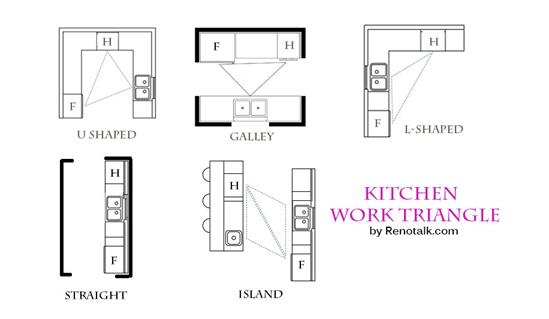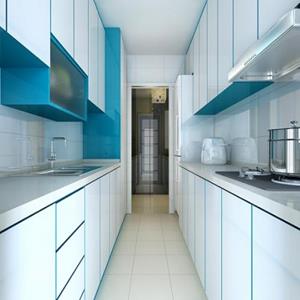Guide to Layout and Configurations for Your Kitchen
Interior Design & Decor4 minutes read
57301 views
57301 views
A good kitchen is where you minimise the steps needed to get a task done. Whether you are working with a small apartment kitchen or spacious one in a landed home, take note of the work triangle: hob, sink and refrigerator. The key is to keep the space among the three compact for greater efficiency. We look at key effective kitchen configurations and the pros and cons of each.
L-Shaped Kitchen
The L-shaped kitchen is easily the most popular kitchen configuration. Many apartment homes are designed to accommodate an L-shaped kitchen without configuration. The biggest benefit of this is that it’s a versatile configuration for kitchens of any size. However, whether it’s large or narrow, a long kitchen with a poorly planned ‘L’ configuration can cause much heartache. Don’t spread out the distance between your hob, sink and refrigerator compact too much. This can slow down your work process. The biggest issue with this layout is the corner area. Invest in good storage pull-outs and you’ll be a happy kitchen user for a very long time.
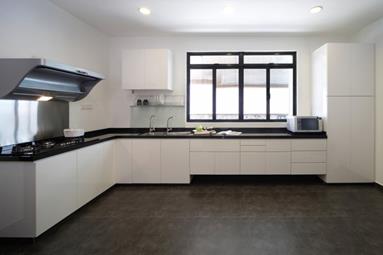
source: Elegance Concept
Galley Kitchen
The galley configuration takes its cue from the kitchens of ships and commercial jets, where space needs to be conserved. Since these spaces must aid efficiency, the galley kitchen can also be applied in small apartments. In reality though few layouts actually allow this configuration. When it does, windows are typically at one end. So make sure you install enough lighting, including overhead and under-cabinet lighting. Be careful though that the kitchen can look like a corridor if you have upper cabinets lining both sides. Break the space up visually by installing open shelves on one side instead. You would also want to have enough room for movement so that at least two persons can work in the kitchen comfortably. Aim for more than 1.2 metre space of walkway.
source: The Wooden Platform
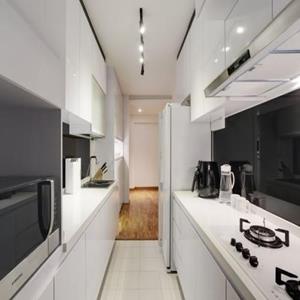
source: Ideal Design
U-shaped Kitchen
Here, cabinets are lined against three walls in a ‘U’ shape. In other words, you get to maximise storage space. Make sure though that it doesn’t limit your movement in the kitchen, so leave enough room of at least 1.5 metres between the two arms. This configuration works well in apartment kitchens, whether confined or open concept. Note that you will also encounter awkward corners, so well-designed kitchen accessories will give you better use of the cabinets.
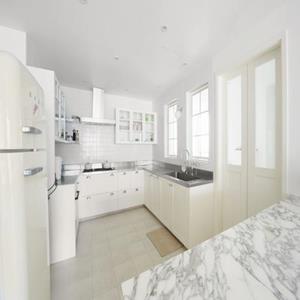
source: Renozone
Straight Kitchen
Also called the single-wall kitchen, this is the simplest kitchen configuration. Cabinets, sink and hob are typically placed along one row. It’s also typically found in very small kitchens where space is scarce. To maximise storage space, incorporate upper cabinets. In a narrow area, though, you might want to consider slim open shelves instead so as to avoid a congested space. Sliding cabinet doors are a practical measure to make room for movement. Best for light kitchen users.
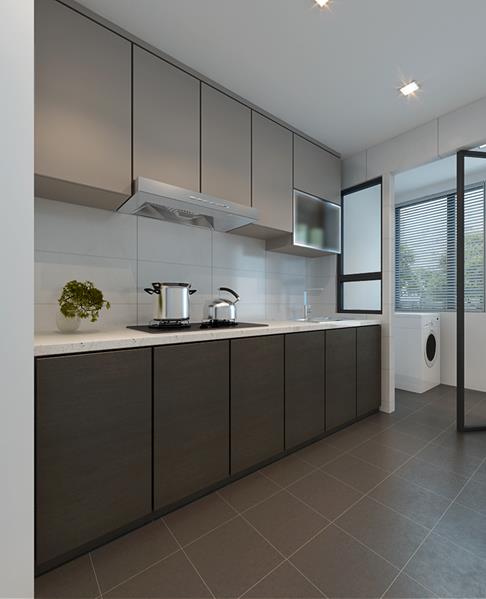
source: ER Concept
Island Kitchen
Combining all of the above kitchen configurations with an island unit transforms the kitchen space dramatically. In a typical HDB apartment, it’ll require extensive renovations to remove the kitchen wall to open the space up. The upscale look as a result, however, is rewarding. The island unit can be customised to your exact needs, turning it into a breakfast counter or dining space. This means that you can even do away with the traditional dining table.
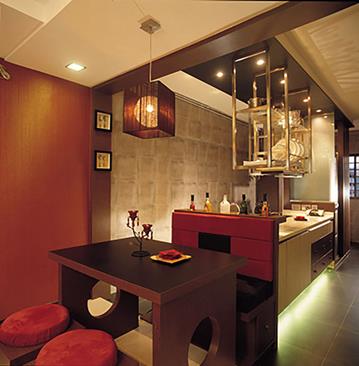
source: Triple S Interior
Request for quotes and we'll match you with a selection of Interior Designers!
Previous
6 Types of Doors for the Home and Office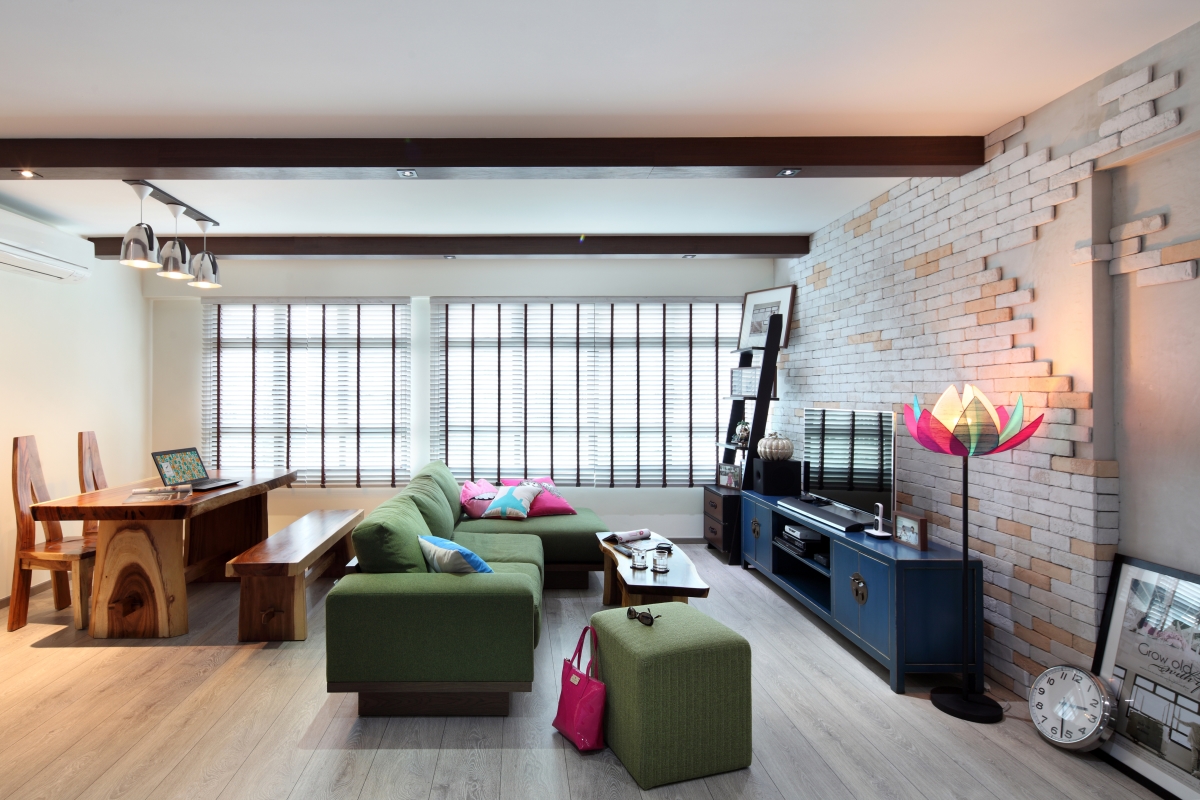


 Sign Up with Google
Sign Up with Google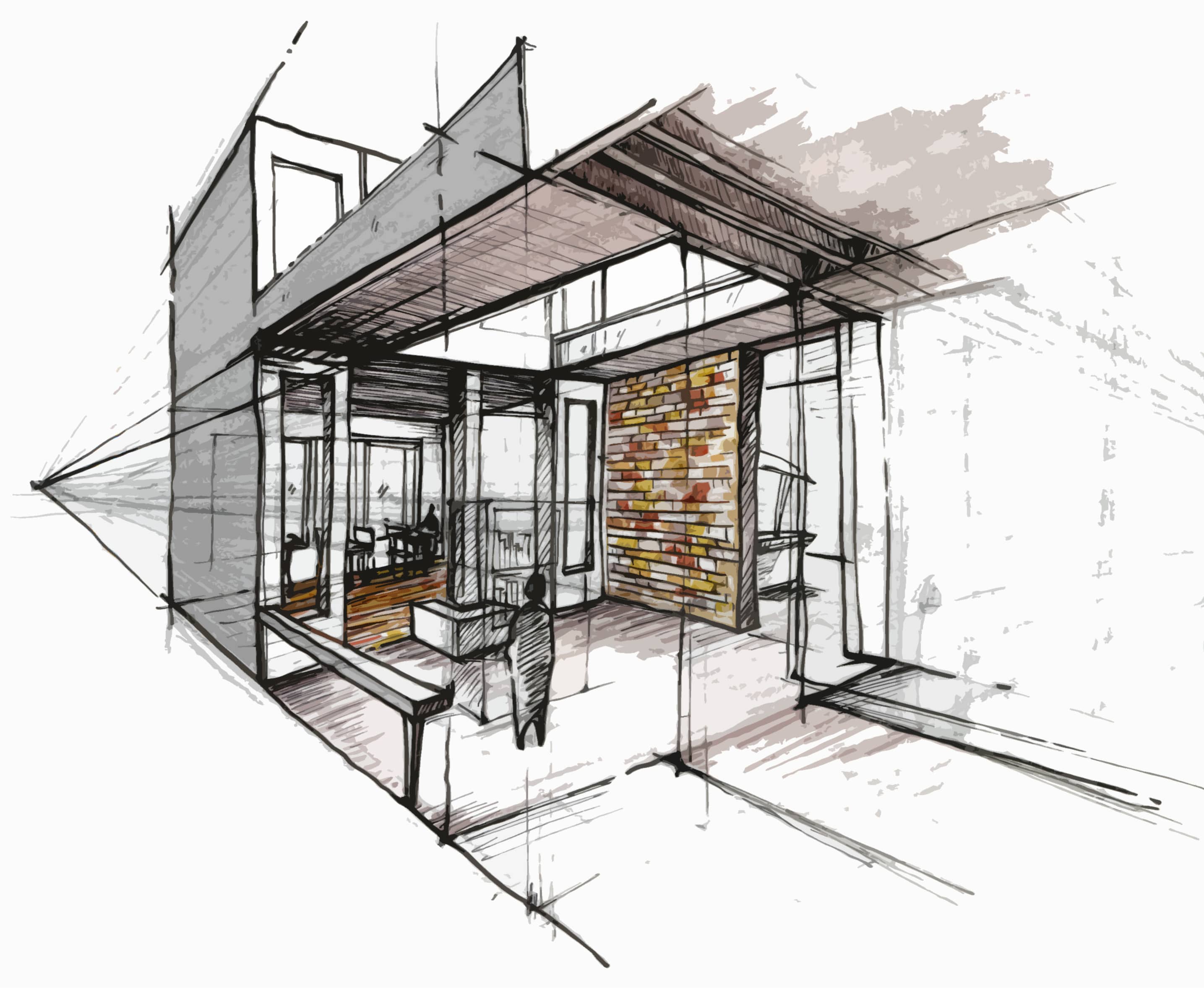

.jpg)
