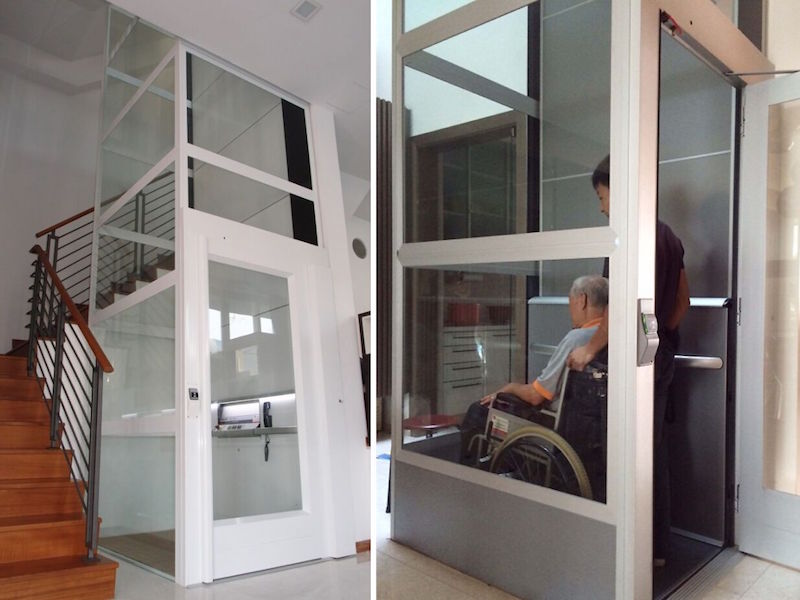Elderly-Friendly Home Design: Home Lifts & Staircases
Interior Design & Decor5 minutes read
26521 views
26521 views
Introduction
Q1: Tell us a bit about your company’s design philosophy for elderly-friendly homes.
A: We help the elderly to live comfortably with their families in their own homes and to introduce helpful features in an integrated and more subtle manner.
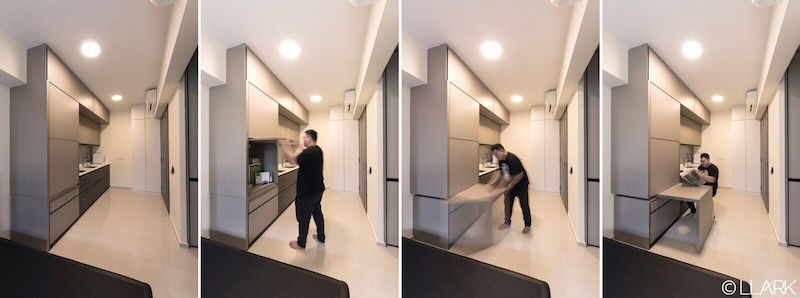
Q2: I can install off-the-shelf grab bars at toilets and other areas where there is a higher risk of falling. What additional value does an architect add to this process?
A: Currently, provisions for the elderly tend to escalate quickly from being very minimal to ad hoc additions of robust but industrial-looking grab bars screwed onto bathroom walls. At LLARK, we look at the entire home and living environment holistically to suggest improvements. Spaces like the living and dining areas, bedrooms, stairs, and corridors can all benefit from an ergonomic design solution that is both integrated and comprehensive.
We believe that if we can introduce these features in a more integrated manner that complements the design of the place, all family members in multi-generational living homes benefit from these aids being not so conspicuous from the familiar surroundings of their home. For example, in the above series of pictures, our team designed a multi-purpose foldable table in a kitchen which (a) can be concealed to allow wheelchair passage and (b) deployed for daily routine tasks like reading as well as eating a meal.
For Alteration & Addition (A&A) works like the introduction of a home lift or stairs design etc., an architect can propose the most appropriate layout and design that follows the relevant codes and requirements. If the existing structure is to be adjusted to accommodate the new lift, a structural engineer will also be required to advise and execute his respective submissions.
Q3: I find it harder to climb stairs at my landed property home. What are my options?
A: We are in the midst of an A&A project where an elderly couple that has recently retired will be spending more time in their 3-storey house. They previously thought of shifting their bedroom to the 1st storey due to mobility issues but we counter-proposed the introduction of a home lift that allows them to continue staying in their Master Bedroom at the 3rd storey with easy access to the other storeys as well. Other possible options include redesigning an elderly-friendly staircase.
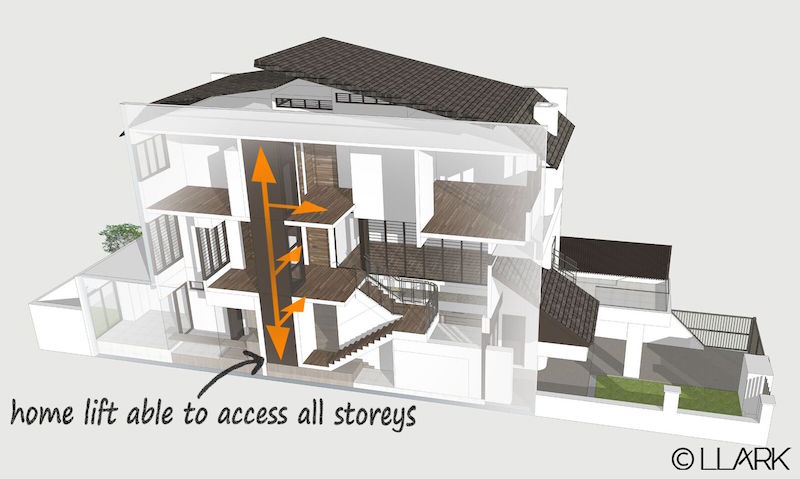
Staircases
Q4: Let’s start with staircases since this is an intermediate step relative to a lift. What more can be done since my home already has railings for the staircase between the various floors?
A: In terms of finishes, we can choose one that is more resistant to slipping. Finishes like homogeneous tiles typically have such ratings to help inform owners before selecting a tile. Stairs can be re-designed to have a lower difference in riser height, and the treads longer in depth. This makes climbing each stair is made easier. Many older staircases are built close to the previous maximum 175mm riser height but in most public buildings these days, that has been reduced to 150mm.
Apart from the above, owners seeking elderly-friendly staircases can also consider these options:
- Provide space for seating at the start, landing and ends of stairs also help to give the elderly a place to rest and catch their breath.
- Design the stairs to be more open and visible by proposing a railing design that will not visually obstruct the stairs. This will be easier for family members or helpers to see if someone has fallen on the stairs.
- Add recessed stair lighting to provide greater visibility when using stairs at night and reduce the possibility of tripping.
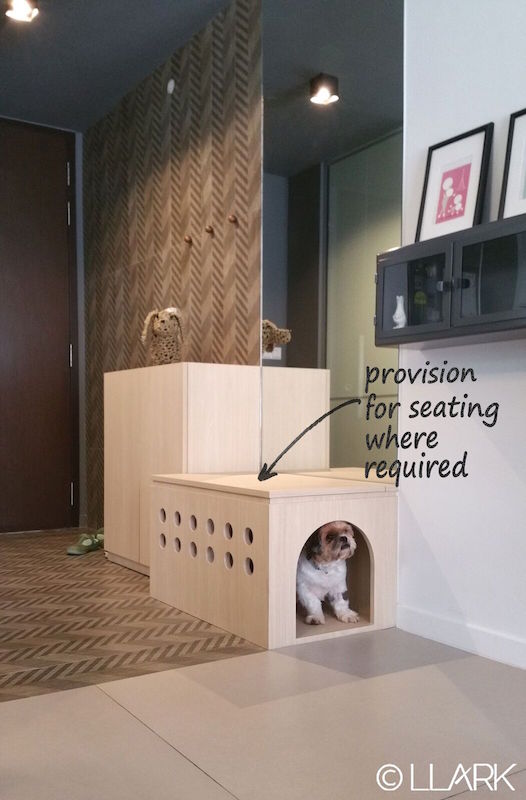
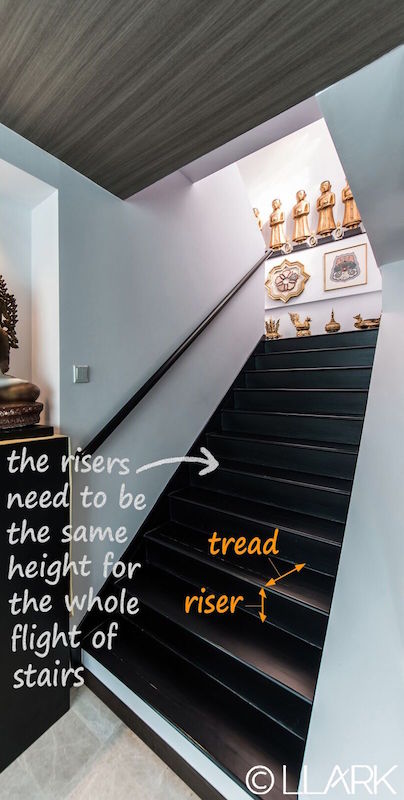
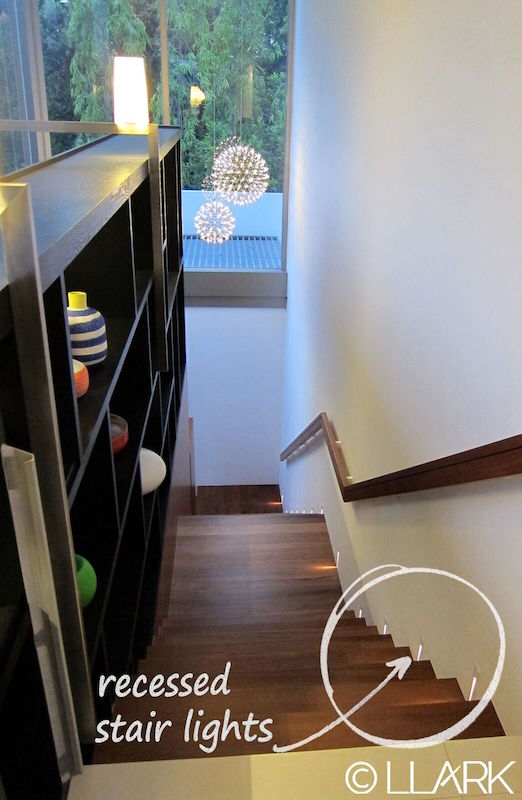
Q5: I dread those few steps up to the dining room from the living room and other such differences in the levels. But how do you design a ramp that doesn’t make my living room look like an industrial carpark entrance?
A: Depending on the vertical difference, a recommended gradient for ramps is stipulated. If there is sufficient space, a ramp can be integrated into the design, but an architect will need to review the existing layout and constraints before proposing a solution. If a home lift is introduced and strategically positioned, it can have openings on various sides at the various levels to allow a wheelchair to negotiate these stairs.
Home Lifts
(Images from Tai Hee Engineering Pte Ltd)
Q6: Based on your previous clients, what sort of property owners invest in home lifts?
A: Home owners who install home lifts are typically retirees or families where the elderly parents stay with their children and grandchildren. This investment helps to provide the elderly with the same extent of access throughout the house as they are used to, rather than restricting them to the 1st storey and having them downsize into a converted room or guest bedroom. As a ballpark figure, the cost of home lift installation as compared to re-doing the staircases is about 3-4 times more, but it can serve the occupants for a longer period.
Q7: What does an architect need to do to install a lift at my home?
A: For me, I start with finding the optimum location to position the lift so that all parts and storeys of the house can be reached by the lift. In existing houses, the internal layout may have to be adjusted to accommodate the new lift’s location and I do this while being mindful of the existing structure as well.
A professional engineer should also be engaged to advise on the ability to demolish and the need for any new structure to support the new openings created in the floors. The main contractor will then be engaged to carry out the building and electrical works. Finally, the lift vendor can then come in to carry out the installation of the lift system. Bear in mind that these A&A works require submissions to the relevant local authorities, so you need to consult an architect before embarking on the renovation works.
Q8: What are the costs involved in maintaining home lifts?
A: There will be an annual maintenance and servicing requirement. Again, to proceed with a home lift installation is a significant decision but it is increasingly common with Singapore’s aging population and longer lifespans. Home lifts enhance the elderly owners’ quality of life.
Concluding Remarks
Q9: How much time is required to install a new staircase or lift? And what can an architect do to minimise installation time while ensuring the rest of my home is not damaged?
A: Depending on the extent of the renovation works (demolition and addition of new structure) and the delivery time required for importing the lift system, it can range from 6 months to longer. However, the actual time on site for the installation of the lift itself is shorter and typically takes about a week. Of course, the time and costs incurred are dependent on the actual works and design.
Creating an elderly-friendly home should be a holistic approach and one that is designed with the specific users’ requirements in mind. As everyone ages, we believe that good design can help provide a continued quality of life and independence. To start a conversation about aging actively and gracefully, please visit our website to get in touch with us!
Request for quotes and we'll match you with a selection of Interior Designers!
Previous
Crème de la crème - The Story Of 13 Creative Design Award Winners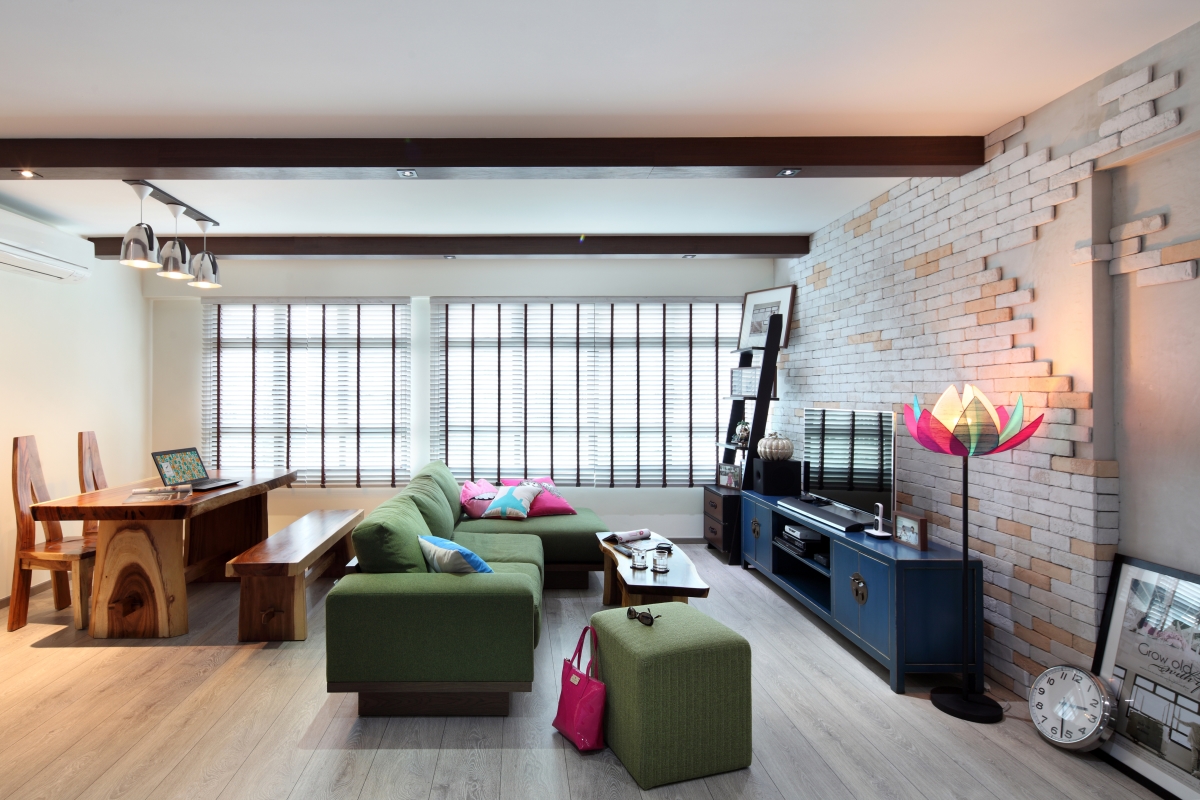


 Sign Up with Google
Sign Up with Google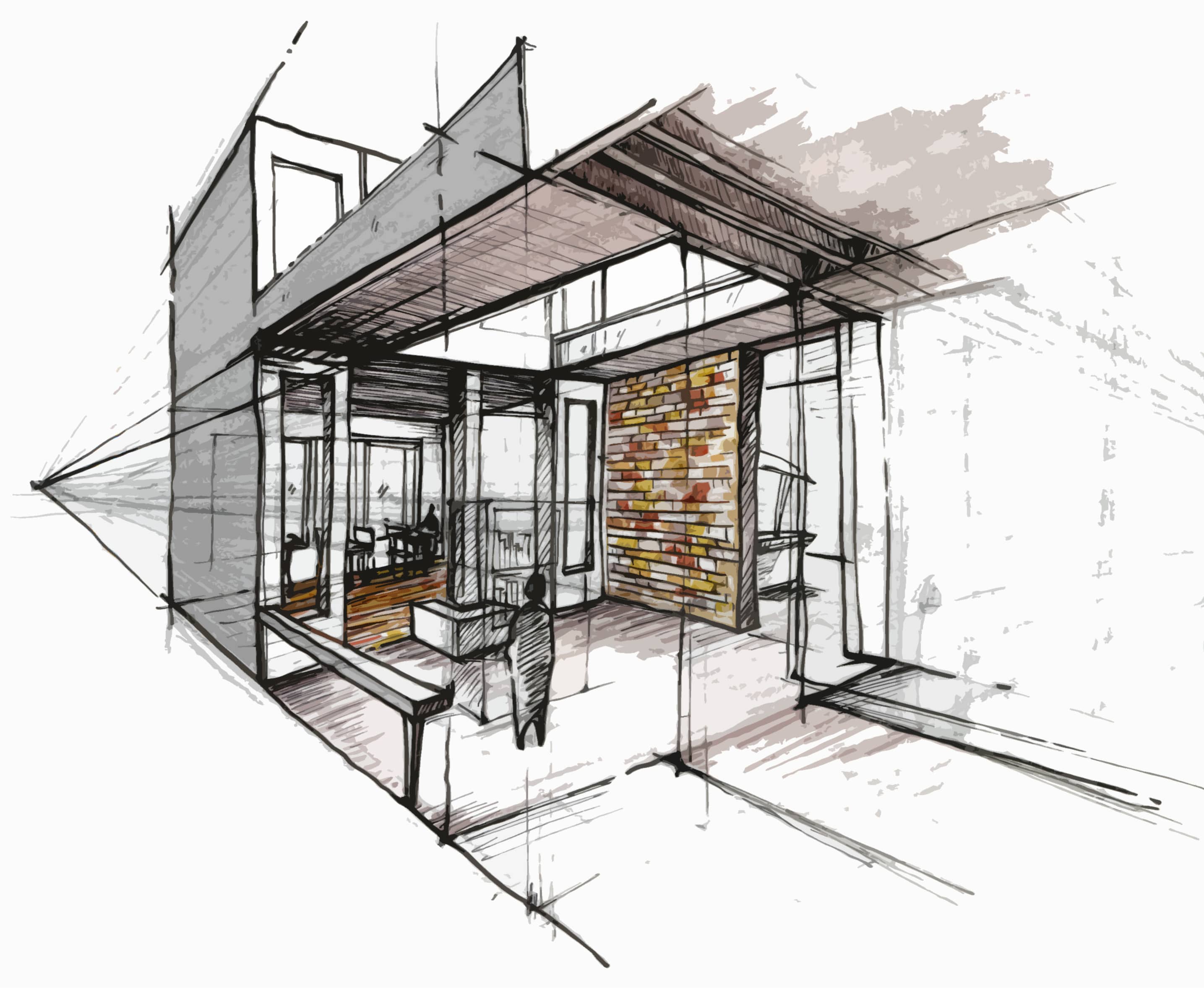

.jpg)

