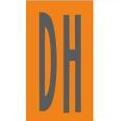Sign in to follow this
Followers
0

Home Owner Most interested New Design idea
By
Tiler Seng, in Reno t-Blog Chat - HDB BTO Interior Design and Renovation

By
Tiler Seng, in Reno t-Blog Chat - HDB BTO Interior Design and Renovation