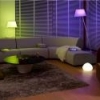Sign in to follow this
Followers
0

2 Room Bto Themeless With Philips Hue Lighting
By
andotang, in Reno t-Blog Chat - HDB BTO Interior Design and Renovation

By
andotang, in Reno t-Blog Chat - HDB BTO Interior Design and Renovation