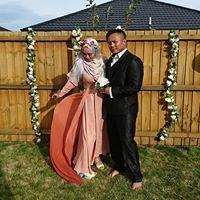Sign in to follow this
Followers
0

Cosy Waterway Home
By
Faiza UmmHamza, in Reno t-Blog Chat - HDB BTO Interior Design and Renovation

By
Faiza UmmHamza, in Reno t-Blog Chat - HDB BTO Interior Design and Renovation