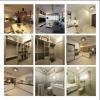Sign in to follow this
Followers
0

Little Woody Home (Scandinavian 4Rm Resale Woodlands)
By
Nana Chan, in Reno t-Blog Chat

By
Nana Chan, in Reno t-Blog Chat