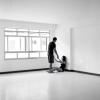Sign in to follow this
Followers
0

The Love For Shoes & Swords In Our Crib @ Anchorvale
By
eyeletskirt, in Reno t-Blog Chat

By
eyeletskirt, in Reno t-Blog Chat