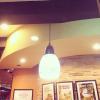Sign in to follow this
Followers
0

Mr & Mrs Johnb's Little New Home
By
JohnB, in Reno t-Blog Chat - HDB BTO Interior Design and Renovation

By
JohnB, in Reno t-Blog Chat - HDB BTO Interior Design and Renovation