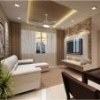Sign in to follow this
Followers
0

Home Sweet Home @ Punggol Topaz
By
snowy89, in Reno t-Blog Chat - HDB BTO Interior Design and Renovation

By
snowy89, in Reno t-Blog Chat - HDB BTO Interior Design and Renovation