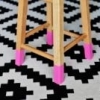Sign in to follow this
Followers
0

Raw Means Refined - Scandinavian Industrial
By
mintyvintage, in Reno t-Blog Chat

By
mintyvintage, in Reno t-Blog Chat