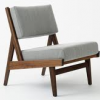Sign in to follow this
Followers
0

Our Modern/industrial (& Hopefully Rustic) Scandinavian Nest
By
Scandipenguin, in Reno t-Blog Chat

By
Scandipenguin, in Reno t-Blog Chat