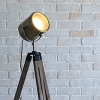Sign in to follow this
Followers
0

Brick Wall By The Floor 5Rm Bto @sengkang
By
nickguthe, in Reno t-Blog Chat - HDB BTO Interior Design and Renovation

By
nickguthe, in Reno t-Blog Chat - HDB BTO Interior Design and Renovation