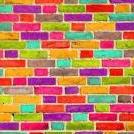Search the Community
Showing results for tags 'Tampines'.
Found 11 results
-
We Cordially Invite You To Be Among The First To Experience Our Brand New Showroom... To view the collections. See our gorgeous new showroom. Meet with our amazing partner vendors and help us to celebrate this MOMENTOUS Event... Please Join Us On The Day! Looking Forward To Seeing U There!...
- 6 replies
-
- new showroom
- showroom opening promotion
- (and 8 more)
-
Get a REBATE on the perfect bundle package - Enjoy Ultra Low Rates Bundle Up! Go Digital Lock provides the widest range of Digital Door Lock in Singapore. Authorized Distributor Digital Lock Fingerprint/ Number/ Card Access. In Business Since 2016 in Singapore. Get A Free Quotation. Skilled Wo...
- 47 replies
-
- kaadas
- igloohome
-
(and 28 more)
Tagged with:
- kaadas
- igloohome
- loghome
- hdb door
- veneer door
- landed house door
- bathroom door
- toilet door
- bedroom door
- barn door
- main door
- singapore
- digital lock
- digital locks
- digital door lock singapore
- digital lock review
- digital door locks
- samsung
- yale
- hafele
- gateman
- condo door
- samsung locks
- samsung digital lock
- tampines
- renovations
- renovationworks
- digital lock showroom
- door shop
- metal gate
-
My turn, my turn to post finally! same here, has been browsing this forum since i got my unit till i got my keys. This is a hybrid flat. What hybrid? becoz its a mix btw a new house and old, having new and old features, best of all worlds..haha. 1) the unit is 123sqm (only older generation 5Rm flats...
-
The Alps Residences Condo is by popular programmer, MCC Land (Tampines) Pte Ltd, located carefully to the Tampines Regional Centre, it is situated in a personal property territory along Tampines 10 in District 18. The Alps Residences is a future innovative growth influenced by the Swiss Alps, the le...
- 1 reply
-
- alps residences
- district 18
- (and 7 more)
-
After months of lurking here (or maybe years, I was here back in 2007 when I was renovating my current unit too), I think it's time to start my t-blog! We plan to start the reno a month from now, and aim to complete by mid-October which is when I have to move out of my current place. The u...
- 120 replies
-
- maisonette
- family
-
(and 1 more)
Tagged with:
-
We started hunting for a HDB resale flat early this year and after a long process, we finally found a place that we love in Tampines. As we are starting our renovation, my husband (Tikiman) suggested that we should start a t-blog on renotalk. After all, we have gained a lot of information scouring...
- 149 replies
-
- renovation
- HDB
-
(and 2 more)
Tagged with:
-
Hmm.. I've read some of the t-blogs here.. So its time for me to contribute.. To share our experiences in this home reno journey. We collected our keys on 11 March 2014.. Signed everything & there goes our CPF balances~ Here is our floor plan.. Here are some pictures of how our house looked bef...
-
Hello everyone! So excited to finally start documenting my reno journey. It hasn't always been a smooth process. We are very happy in our current place in Punggol but with 2 kids and a temporary live-in helper, we need a bigger space. Kinda regret hacking the common to join with master bedroom in cu...
-
Hi all. I've been house-hunting for a month now (even though my current house haven't sold yet, lol). Target is a 4-bedroom HDB, high floor, windy, unblock, no west sun, the works lah. But of course trying to find the ideal house is next to impossible. I saw one which was nearly 95% there. A 'premi...
- 3 replies
-
- Service Balcony
- Tampines
-
(and 1 more)
Tagged with:
-
Hello All, I just signed the dotted lines for my property at Tampines Court. It is a maisonette and I need some serious renovation. Anyone here staying in Tampines Court who recently did renovation works? Any ID or contractors here who have carried out renovation work for Tampines Court? Please advi...
- 1 reply
-
- 1
-

-
- Tampines
- renovation
-
(and 2 more)
Tagged with:
-
From the album: TikiHouse 01
Floor Plan of original HDB 5 room improved.











