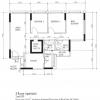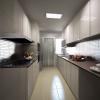Search the Community
Showing results for tags '4Room'.
Found 29 results
-
So I have been reading up lots of Reno t-Blogs ever since we had balloted for our flat. It had been a long four years wait when we finally got our keys. We got our keys in late July this year and got our shortlisted IDs/contractors to come down for actual site measurements and to revise their quotat...
- 63 replies
-
- blackhouse
- 4room
-
(and 1 more)
Tagged with:
-
My unit is a 4-room flat of 92sqm (including AC ledge). It's considered really small but oh wells, this is what you get for a 4-room flat nowadays, and thankfully me and wife aren't that big size either. The bombshelter is located in the kitchen that in turn, gives us more space in the LR, which is...
- 116 replies
-
- minimalist
- 4room
-
(and 8 more)
Tagged with:
-
hello! just received my keys on thursday (: edited with my floor plan (: will continue to edit whenever i can! will start my reno soon!!!! our living room! our entrance! on the right is our bomb shelter (: our kitchen (: bedro...
- 64 replies
-
Thought for a while whether to pen down our journey and have decided to do so after gaining so much from fellow forumers here. We are still in our very very very early stage of renovation, so this would be ongoing until it is done. Our floor plan is the same as @slashmylove, since you can view...
-
SENGKANG HDB 4-ROOM MODEL 4A UNIT FOR SALE! * No agent fees Very well maintained and clean unit Marble and parquet flooring Convenient and accessible location - 1 min to LRT station, 7 mins to Sengkang MRT station Plenty of amenities around including Sports Complex, supe...
-
- bright
- mrt
-
(and 41 more)
Tagged with:
- bright
- mrt
- furnished
- tongkang
- no agent fee
- buyer
- 4room
- hdb
- 4a
- resale
- sengkang
- anchorvale place
- anchorvale
- renovated
- clean
- spacious
- well maintained
- sell
- chinese
- malay
- indian
- pr
- permanent resident
- all races
- race
- deal
- convenient
- viewing
- compass one
- accessible
- lrt
- amenities
- coffee shop
- nan chiau
- school
- supermarket
- no west sun
- windy
- unblocked
- greenery
- serious
- seller
- affordable
-
Hello there. I'm just super excited about my renovation and wanted to share the journey here. We got our keys on 4 Jan 2017. I will share more pictures soon as the renovation and drama (not too much I hope) progresses.
- 39 replies
-
- 1
-

-
- palm breeze
- 4room
-
(and 1 more)
Tagged with:
-
Dear all fellow new home owners, I have been a silent reader for the longest time and we are estimating key collection to be somewhere around the last quarter of this year Recently we have started looking around for IDs, asking them for quotes, shortlisted a few, and so far it came down to...
- 1 reply
-
- id
- contemporary
-
(and 4 more)
Tagged with:
-
Dear all fellow new home owners, I have been a silent reader for the longest time and we are estimating key collection to be somewhere around the last quarter of this year Recently we have started looking around for IDs, asking them for quotes, shortlisted a few, and so far it came down to...
- 5 replies
-
- id
- contemporary
-
(and 5 more)
Tagged with:
-
Hi Everyone! I've been reading posts on Renotalk for a few months now, and find it a very helpful source of information. Decided that I will contribute by sharing my renovation journey! Flat Type: Resale 4 room Model A1 Size: 102 sqm Theme: Scandinavian with a splash of pastel...
- 60 replies
-
- scandinavian
- 4room
-
(and 1 more)
Tagged with:
-
Hello everyone! First, would like to thank everyone who took the effort to set up a t-blog. I spent quite a huge amount of time on them this year. Finally completed the first appointment and felt that this is the best time to create a renotalk acc and start my t-blog. We will be receiving...
-
Hi there! After spending months trawling the renotalk forums, and learning SO much from all you regular posters, I'm creating this t-blog to give back to the community by sharing my experience. Hopefully my 2-cents will be useful to some future home owner Renovation for our place has just...
-
Hi all, I've recently just booked my new 4-rm SBF flat and I'll be getting my keys soon. My flat does not comes with flooring for living room and 3 bedrooms. Only HDB default floor and wall tiles in kitchen and 2 toilets. I will be going for resilient vinyl flooring all living room and 3 BRs. K...
-
- contractor
- breakdown
- (and 9 more)
-
Finally we have settle down with our designer! And we are now waiting for our 1st 3d drawing which will be releasing next week! Cant wait to see what it turn out to be. Will be updating further if we have any good deal or direct deal.
- 89 replies
-
- first home
- 4room
-
(and 3 more)
Tagged with:
-
Hello everyone, Like many young couples, my SO and I are really excited to get the keys for our future home. Since then I have been lurking around renotalk, absorbing experience and ideas shared by so many passionate homeowners. As I will be starting my renovation soon, I feel that I should share my...
- 59 replies
-
- Scandi
- Scandinavian
- (and 5 more)
-
Hi everybody, I desperately need advice on what to do with all the doors in my house. Currently going through reno & my doors arrived yesterday. To my dismay, it was nothing like the one I selected, color-wise. I was doing confinement last month and ordered these doors through the contrac...
-
Finally my turn to share the renovation journey after 4 years of our BTO application! Please bear with my bad english and my inability to make this as interesting. So, my parents (or rather, my mother) has been feeling really envious of my friends who are all getting their keys to their new flat an...
-
Started this quite late but got inspired by a neighbour so here goesss.......... November 2011, my then fiance, now hubby, was waiting anxiously for HDB to release new flats and due to his foresight, Punggol and Hougang would be a good estate. It is still 'empty' now and not as crowded as mature est...
- 23 replies
-
- waterway
- waterwaybanks
-
(and 6 more)
Tagged with:
-
Hello All! Thanks to all fellow T-blogger in renotalk, we have learnt much and finally get to start our very own T-Blog! Here is our floor plan for 4room BTO at Fernvale Rivergrove. We've opt-in for HDB tiles and doors. And heres our self drawn concept on what we plan to do. We spent around 1...
-
Hi there! We will be receiving our 4-room BTO Flat keys soon. Our preferred theme is Japanese Minimalist / Zen / Muji style with creative storage ideas. Does anyone have any IDs / contractors to recommend? Thank you!
- 2 replies
-
- japanese
- minimalist
-
(and 5 more)
Tagged with:
-
Hi guys!! I've been stalking renotalk for over 4 years omg! Decided to start a t-blog to share my experiences so far My husband and I balloted for our Punggolian home like 4 years ago! And we've finally gotten our key collection date! We'll be collecting our keys on 15th June after a freaking long...
-
Hi there, I'm new here and am starting to hunt for my resale flat! The attached shows the ideal layout! Would appreciate if anyone can tell me where to find this type of 4 room layout.
- 2 replies
-
- 4room
- HDB resale
-
(and 1 more)
Tagged with:
-
Hi all, After 4 years of waiting, we finally gotten our BTO keys! Its a typical 4 room floor plan however we opted out for the doors not because the doors are not good, its because they are so not flexible like PD doors in the end they will still be removed and changed. And also we do not want to ha...
-
Dear all, Have met up with alot of IDs and yet to come to a good conclusion on how to fully utilise the space in the first part of the living room and the wall facing the main door. What should be done to the wall facing the main door? Was actually thinking of hanging a collage of photo frames fe...
-
We wanted our new home to look very simple 'like nothing at all'. We approached total of 3 IDs and 2 contractors. The quotations from 2 IDs were quite competitive (the another ID took my floorplan and did not get back to us), as for the contractors… I’m quite surprise myself that both quotations wer...
-
Hello fellow Renotalkers, I'm new here though my husband already is a regular. I created a blog to document the joy and experience of building our home with my hubby but silly me, I had meant to place the content in T-blog but confused with the main blog platform also on Renotalk. Here are my first...











