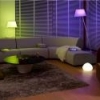BLUM Urban Kitchen
Finally the day arrived for my kitchen to be installed by blum appointed contractor. They are very nice people all the way from start to finish, overseeing everything to be perfectly installed. I only engage them to do my kitchen, other carpentry in the house all taken care by my ID.
Hinges and drawers. Drawer comes with adjustable front panel to ensure perfect leveling with each other.
Installation in progress.
They work from 10am to 630pm, finally completed and sky is dark, took this photo right after they finish with a temporary light. The 2 shelves panel is not blum, but using same laminate. It is charged seperately by the contractor as not a blum parts. Didn't box up the pipe as I am fine with it and no point wasting money on carpentry that I cannot use the space for storage. If I go for normal carpentry I will probably box it up as they are full height cabinet up to ceiling, this blum not full height and my laminate is expensive, to box it up will cost a lot.
I have not yet peel off the laminate protectors so you are seeing a lot of blue here. My actual laminate is high glossy pearl white with silvery powder. Plan to use this drawer to keep washing detergent for washing machine so I do not have anything lying around the floor.
Before and after pic. Contractor say this is a special design as nobody do L shape like this due to the concealed waterpipe, their usual L shape is full depth, mine half depth on the L only. If you see my previous pic I put a counter dustbin right beside the basin, this shallow L shape allow me to still access the space below the dustbin. Normal full L shape they build a 45degree drawer which got a lot of wasted space due to corner.
This is a not my kitchen but from the same floorplan as my unit, I feel the stove too close to the fridge and I don't want a hood, this is how I come out with my L shape design in a tiny kitchen. Cooking too close to fridge is dangerous. It is not without compromise, I have to sacrifice my table height just to fit the washing machine under the countertop. Washing machine is standard 850mm. Therefore my countertop is 90cm height, slightly higher then usual. If don't do L shape, the space beside the washing machine a bit wasted and lesser table space. I also don't want to have so many things on top of my washing machine.
I tried taking photo of my white laminate but no able to see the effect, just look like all white on photo. My laminate got the same silver powdery effect like this hitachi fridge that I am going to buy.
And then nightmare comes, the fridge need a 10cm clearance from back wall, I use a cardboard here to illustrate the back of fridge which I only put about 6cm, the front is the yellow measuring tape...and I realised the hitachi fridge with a depth of 720mm is too big, protrude out too much from wall as you can see from the wall in the picture. This affect my shoulder to shoulder allowance to walk pass the fridge to enter kitchen. Really too small, as such, I have to look for another fridge with preferably 600mm depth so it doesn't protrude. However those 600mm one are really small fridge like 200-250l and very low height, will look ugly if gap too big on top. Currently my ideal choice is a Panasonic NR-BL347P with a depth of 611mm and almost 300l capacity.
Will update another round of picture when my granite top is installed and that blue laminate protector peeled off.























