

Mangoo
-
Content Count
109 -
Joined
-
Last visited
Posts posted by Mangoo
-
-
One of the challenge we had was e unique common toilet. The common toilet has 2 entrances; one from service yard and e other via the common passage way. Most of the units we saw had this toilet concealed with a door along e common passage way.
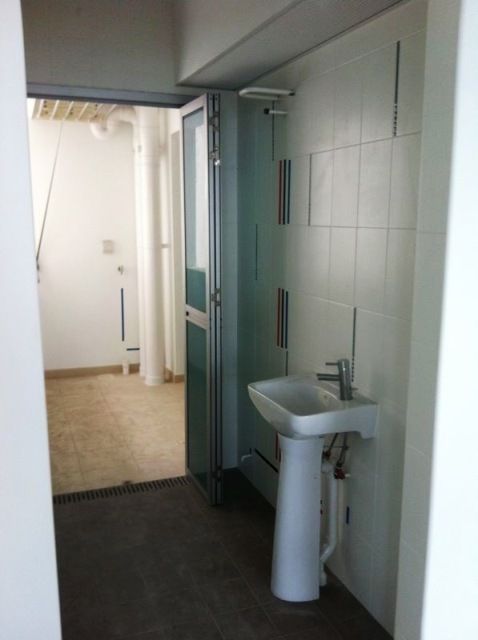
While we were brainstorming how to "deal" with this toilet, an idea came, since it was made to be open concept, we'll make do with this idea. We are very inspired with some of these pictures. We wanted to make use of lights, woods and greens to brighten up this area

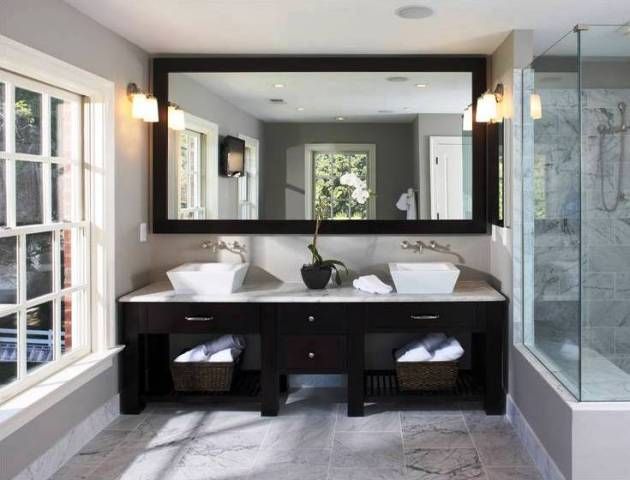
Loving this cabinet
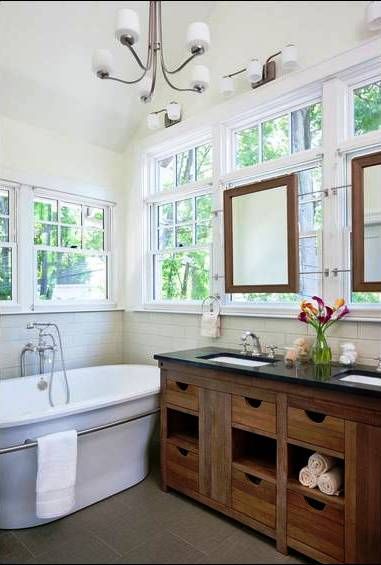
The hanging light brightens up the whole toilet
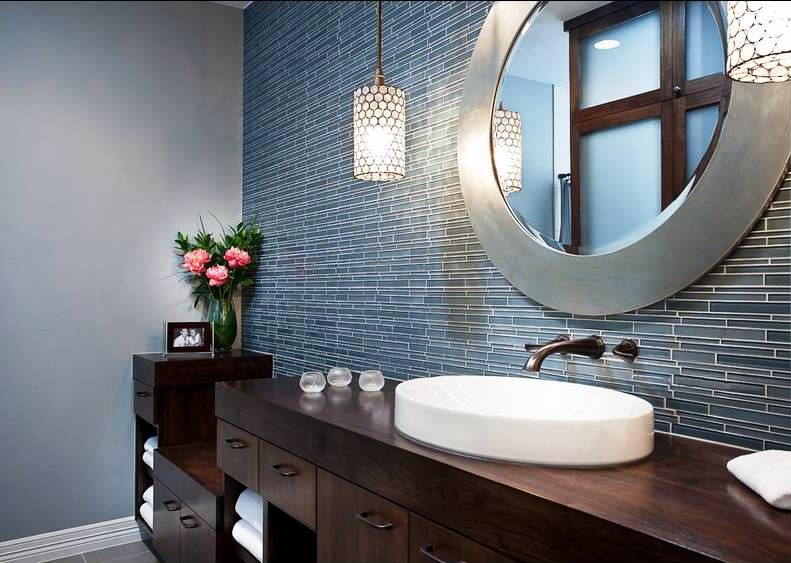
This is so industrial. Hubby asked if we can have an industrial look alike toilet haha...
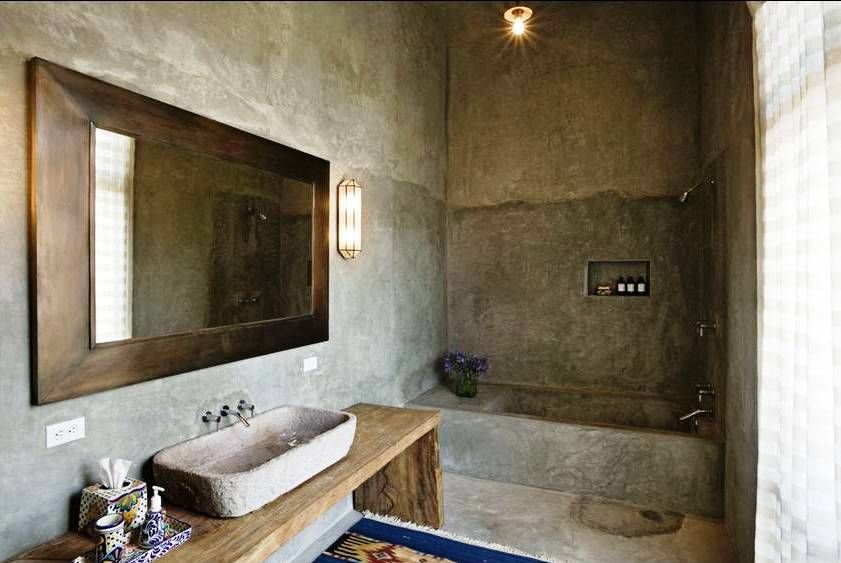
Hoping that our toilet will turn out well otherwise we may just conceal it with a door

-
Popped by house today and they are preparing for the L shape brick wall and cement screed wall
 Feeling excited to see after it is completed
Feeling excited to see after it is completed 
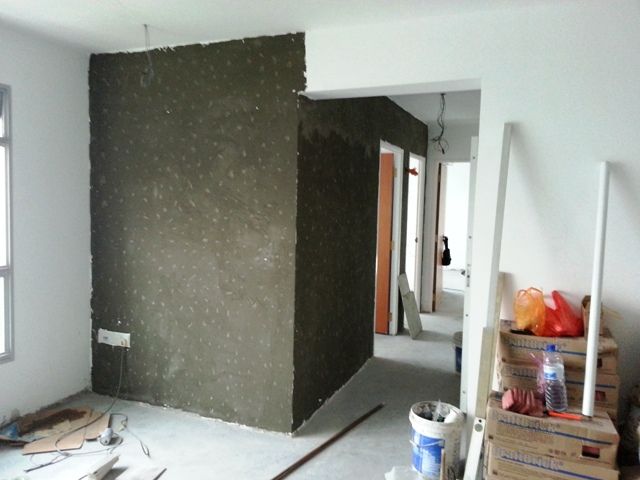
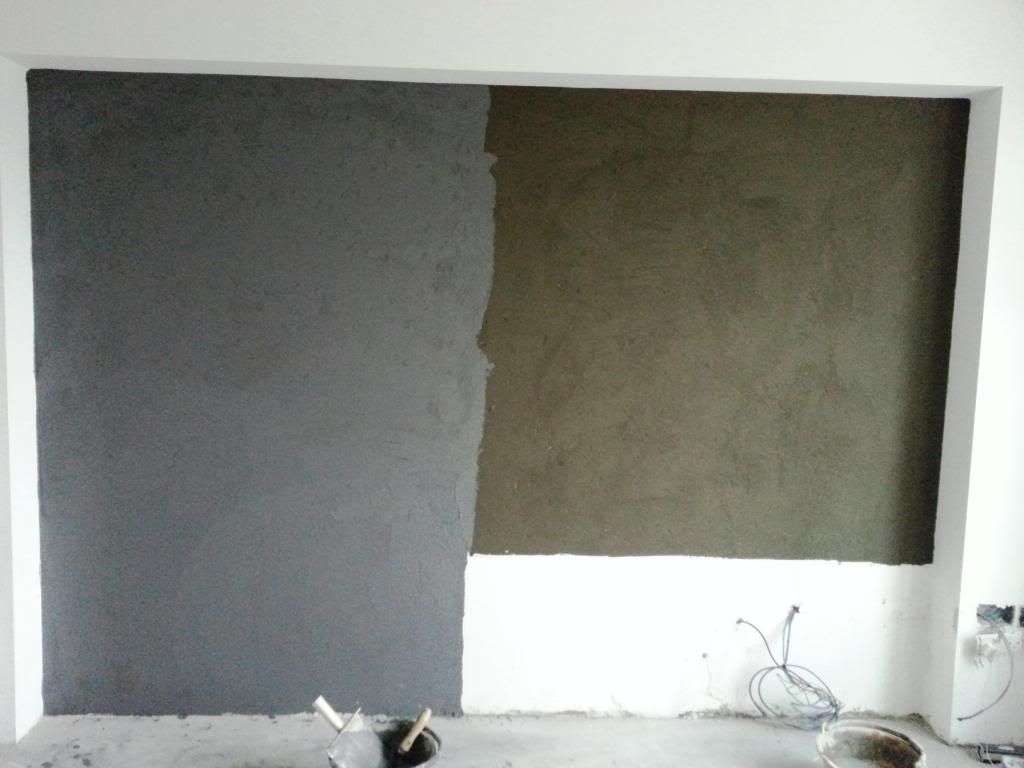
We found this wall light when we were doing our lights shopping and decided to place it on our brick wall. Hope that it will turn out well

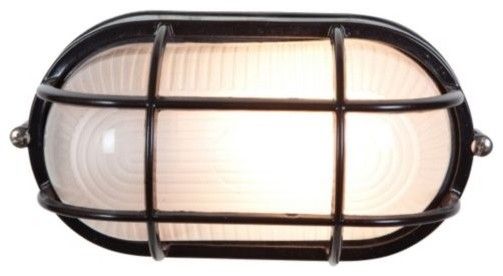
-
Thanks Bigbull and Sygnur.
Bigbull if I m not wrong, we met at pinkwhale's house

-
Here is my floor plan
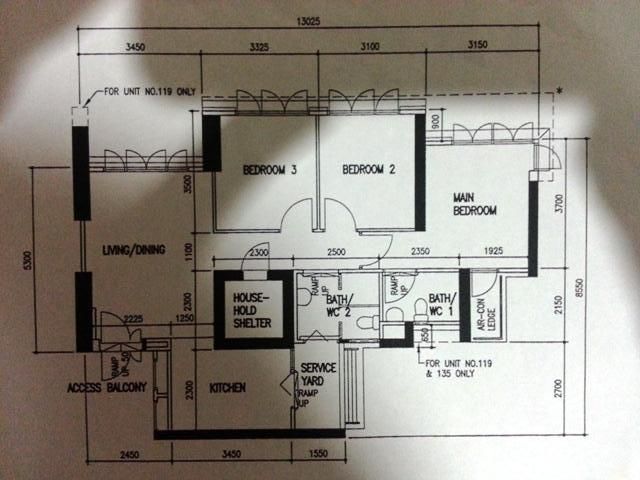
Renovation has started!
Cement Screed Floor - The worker did a great job! Smooth and Level. Satisfied :)We'll be doing laminate flooring for e whole house as we really like e textured of e wood. We signed up w Krono Originals at e recent exhibition at expo.
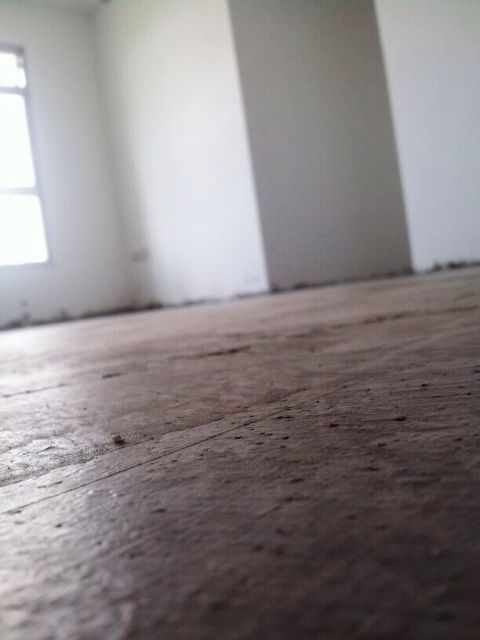
Living Room
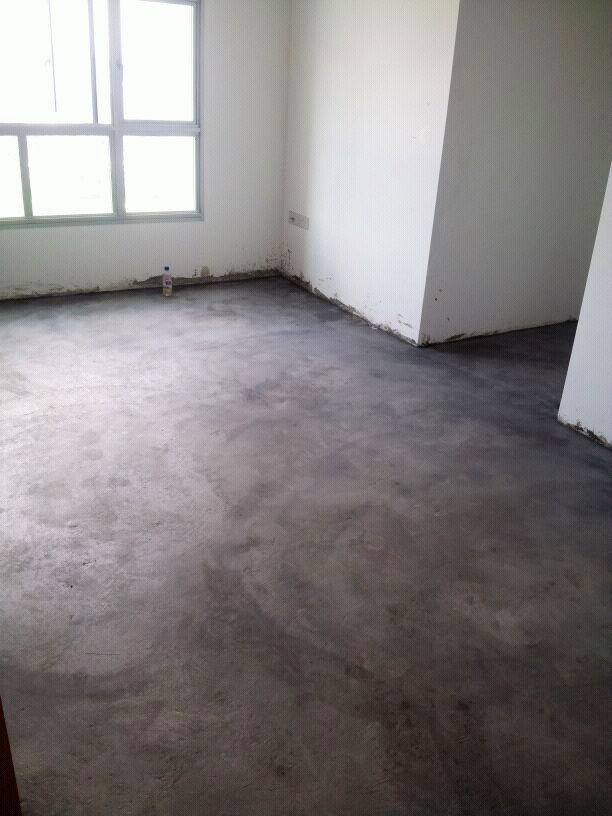
Looking from MBR to passage way
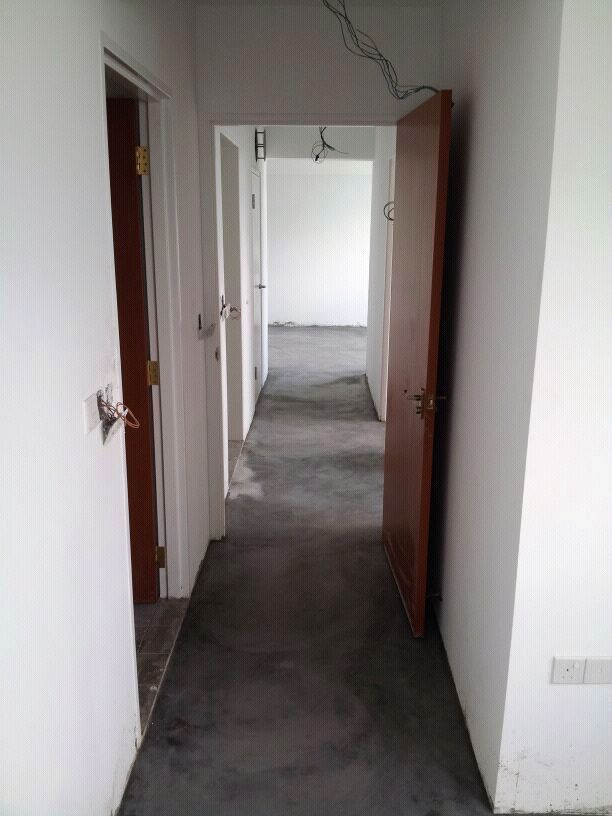
Brick wall on e way
 It was a hard time choosing between red vs white bricks. White bricks can go along with most furniture. For red bricks, we really have to match the theme and furniture well. We took almost abt 2 wks to finalize using red bricks. It was also K's ideas for us to use red bricks.
It was a hard time choosing between red vs white bricks. White bricks can go along with most furniture. For red bricks, we really have to match the theme and furniture well. We took almost abt 2 wks to finalize using red bricks. It was also K's ideas for us to use red bricks.Thanks to Pinkwhale also for e encouragement to use it hehe
 Now am really looking forward to see e effect
Now am really looking forward to see e effect 
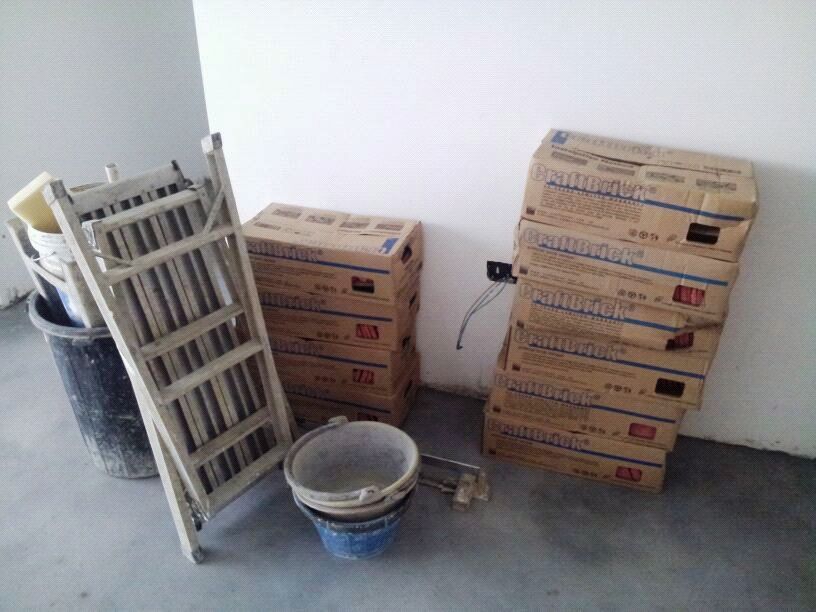
Will post up more pics when done

-
Dear all,
I am new to renotalk here and I would like to share my reno journey with everyone here.
Hopefully it can be of help to you guys as much as I have benefited from fellow generous bloggers who have shared their wonderful experience and ideas.
We gotten our keys in Sept and our renovation has "unofficially" started
 I will share what I mean later.
I will share what I mean later. The sourcing of IDs/contractors was definitely a gruelling experience for us as we really not do know what we wanted initially. After research on magazines, forums, we came out with a list of things we do not like to have in our house.
1) No false ceiling
2) No typical feature wall / tv console
From there, we kinda know we didn prefer e modern concept theme and finally we realised we were inclined more towards e scandi theme.
We like woods, naturals and more whites in the house.
In total we met 7 IDs and 1 contractor and I shall share my experience with each of them.
Ch** Interior - this is is first ID we met. Without having much ideas, e ID simply propose a typical layout and gave us a quotation based on e layout. The experience wasn't that pleasant as I do not feel the sincerity that e ID really want to do our biz. - Out
North^^^^ Interior - Walking along the stretch of IDs, we went in. Definitely e ID we met was much better than e above. He shared with us e things to do and not to do. Unfortunately, we didn have much chemistry with him and during the conversation we felt there were communication issues. - Out
H^^^ Concept - I would say we spent e most time with this ID. He listens to us and I could feel he knows what we are looking at. Capturing what we dislike, he will also helps us think of ideas to propose to us. He will also tells us on items that can help to save our money - Shortlisted
We*ken - I guess she is quite popular in her company. We were alittle disappointed as it took her quite awhile to captured what we want. - Out
Rhi** Interior - We visited him with high expectations as my friend who is doing her renovation shortlisted him to be her top 2 and she has high raves abt him. First meeting was very impressive as he could quickly capture the concept we wanted and even proposed ideas for us ie: wooden beams instead of e usual false ceiling. The 2nd meeting immediately made me changed my mind. I dunno if he has forgotten what we shared in e first meeting and he proposed to us doing false ceiling and completely forgotten abt the wooden beams he wanted to do for us. We felt that we couldn trust him and he is out from our shortlist. - Out
Pl*s Interior - Also recommended by e same fren and eventually my fren chose him to be e ID. I was very attracted to his passion for design and his enthusiasm in his work. During e first meeting, he asked alot of questions to ensure he knew what we were looking for. Upon leaving, he assures us he will come out with something interesting and propose a unique layout for e kitchen. We were very excited abt meeting with him again. 2nd meeting really drew us closer to signing on e dotted line to confirm him. He prepared a flipboard with images that he researched that could be e possible ideas we like and adopt. Indeed it was very close to what we like and e meetings went on smooth. – Shortlisted Top 2
Lastly we met a contractor Mr K who is also very popular in here – I must say he looks cold but is quite funny at times. The communication and chemistry was good as the concepts we were looking for were very close to what he has done for some bloggers here. And finally we made our decision and Mr K will be helping us with e renovation.
I guess from the shopping of IDs/contractors, one of e areas is the communication and chemistry. Do they listen and remember our needs or just proposing for the sake of proposing. Most importantly to me we must feel comfortable working with theme. To me it comes from trust, ease of communication and chemistry

Shall post up more pics in e nxt post

-
Hi XTR,
Thanks for yr generosity in sharing the whole process and experience of your renovation. Am really inspired by your style and the choice of the furnishings
 Will definitely like to try a few DIY for our new place like painting the fan black instead of buying a haiku fan and ur DIY brick wall
Will definitely like to try a few DIY for our new place like painting the fan black instead of buying a haiku fan and ur DIY brick wall 
Tried to pm u but seems like your mailbox is full.
Am looking for a contractor for my new place. Do u mind pm me Alan's contact

Many thanks

-
Hi,
I like the concept of your house and how you did up the doors of your toilet.
May I check how do you do up the wet area in common toilet? Cos my layout is also the same as yours with the common toilet having 2 entrances and I m thinking of doing up a open concept toilet

May I also the your contractor's contact also?
Many thanks for sharing your lovely house

-
Hi Pinkwhale,
Your house is really very nice.
Love the detailings in your kitchen and the brick wall in your living room
 You must have spent alot of time and effort in planning.
You must have spent alot of time and effort in planning.Do you mind pm me your contractor's contact as well as your quotation as well?
Many thanks and thanks for taking time to share w us ur lovely home




My House @ Teban Vista
in Reno t-Blog Chat
Posted
Haha what did he say abt e blue sofa?
I gotten his approval before I bought. He said my sofa looks like in the 70s hahaha..