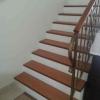-
Content Count
1,321 -
Joined
-
Last visited
Content Type
Profiles
Forums
Gallery
Everything posted by potatoes
-
My ID Proposed 3D drawing for Masterbedroom toilet (Based on selected tiles) Proposed 3D drawing for Common toilet (based on selected tiles) For the common bathroom, I had wanted to move the WC out of the corner so as to use the WC space for shower, ID says it will not be approved.
-
Sorry ...maybe my mailbox is full. Will go and clear my mailbox.
-
Incubator, Thx for the suggestion ..... Will have to lo look around for a standalone system once renovation is completed.
-
Nice layout u've got. I like ur sofa.
-
Great news! My ID confirmed that the WC toilet at my ground floor can be reinstalled back from the so call wash area. Awaiting for HDB approval. As for the extra aircon compressor, HDB will not approve.....
-
I will be using "Breakthrough" to help me move in. Their service and price is not bad too. Already book date with them for Oct.
-
Boyblunder, congrats again! Hope your moving in is smooth too.
-
Thanks Cleong, I now am assured that I am going to keep to my original plan to having this toilet on ground floor. My ID has assumed the WC pipe was there when I asked him to reinstall the ground floor toilet. I will check with him if HDB has already approved.
-
*****Problem with Level 1 toilet***** My ID called me this afternoon to discuss with me about the 1st level toilet.... His workers couldnt find the WC pipe in level.1, he now thinks that there is a problem now to put a WC..... I quickly go back to the floor plan, it doesnt shows any toilet bowl and the area called a "wash area" Is it possible to install a WC in this washroom area?
-
Yes man! Not much time and I didn't want to wait till 7th mth arrived. Also, I confirmed ID and sign package 3 weeks before I got keys...... Hope to finish everything by week 5. What about u? When r u starting ur Reno?
-
The rules are clearly stated but seems like HDB sometimes dont stick to these rules...... I dont feel safe standing on the platform extended at the void.... it is worse if one puts heavy stuff. Regarding platering of ceiling ..... don't understand why? You mean I can only plaster my wall and not the ceiling??? Oh......Oh.....
-
DAY 3 & 4 Didn't take any pics.... Everything is hacked and removed including doors and grilles. Tiling will soon begin.....
-
Awaiting ur pics..... Good luck in ur reno
-
Thx. I think mine will be quite fast cos nothing compicated and my Reno is very basic and simple. What to do as I m on a tight budget.....
-
Jammo, so r u using a contractor or ID?
-
Very nice hanging lights at staircase! Congrats! U have made it'
-
Not sure if it can withstand heavy stuff. I m surprise HDB approves it. You can see from the before pic that they place a book shelf and also a study table. I think someone in this forum also wanted to build this platform.
-
The Kitchen floor will be levelled up and flush with living/dining. The plan view of the balcony ... pic taken from MBR. A small store with tic tac door will be built in this part of the living room (left side)
-
DAY 2 More pictures...... Packets of materials for tiling Wall hacked off for bar counter The living hall now look spacious
-
Joyous, the previous owner built it to put a book shelf and study table.... Perhaps a study corner. I find it awkward and made the passageway look dark. I was amazed to find the structure looked like that after the hacking. Platform before After Platform dismantled....
-
HDB actually didn't get the owners to dismantle the platform back to original. I ended up having to spend $$$ to dismantle it lor.... I didn't know these people worked till 10pm..... Hopefully no complains from the neighbours.... I saw about 6 Bangladesh workers doing the work at 6pm yesterday.
-
Thanks..... All the best to ur Reno too..... Hope everything goes well for u.
-
Congrats! The condition of the unit looks good! By not doing the staircase, u can easily save about 4k.
-
DAY 1 (Hacking) It is a really exciting day for me as this is the day when the walls and partition in the flat fell. It was rather massive. I manage to take some shots towards the end of the day. The staircase suddenly look very bright after the partition removed. The additional platform at void & huge wooden fixture on wall gone at last! The kitchen like war torn zone more pics coming.....
-
Thanks all for the info. This afternoon I was looking at the neighbours at my block and found some people who installed 2 compressors.... ha ha at least now I m quite certain this is ok. I also took photo of MCB (2 units) outside my unit.... not sure if anyone know how to interpret it? Does it tell me anything about electrical loading?




