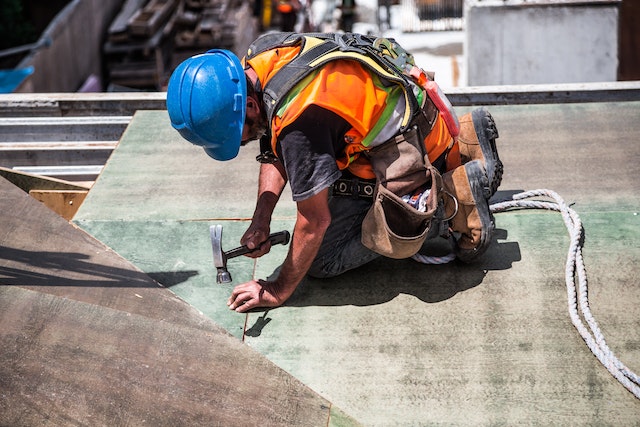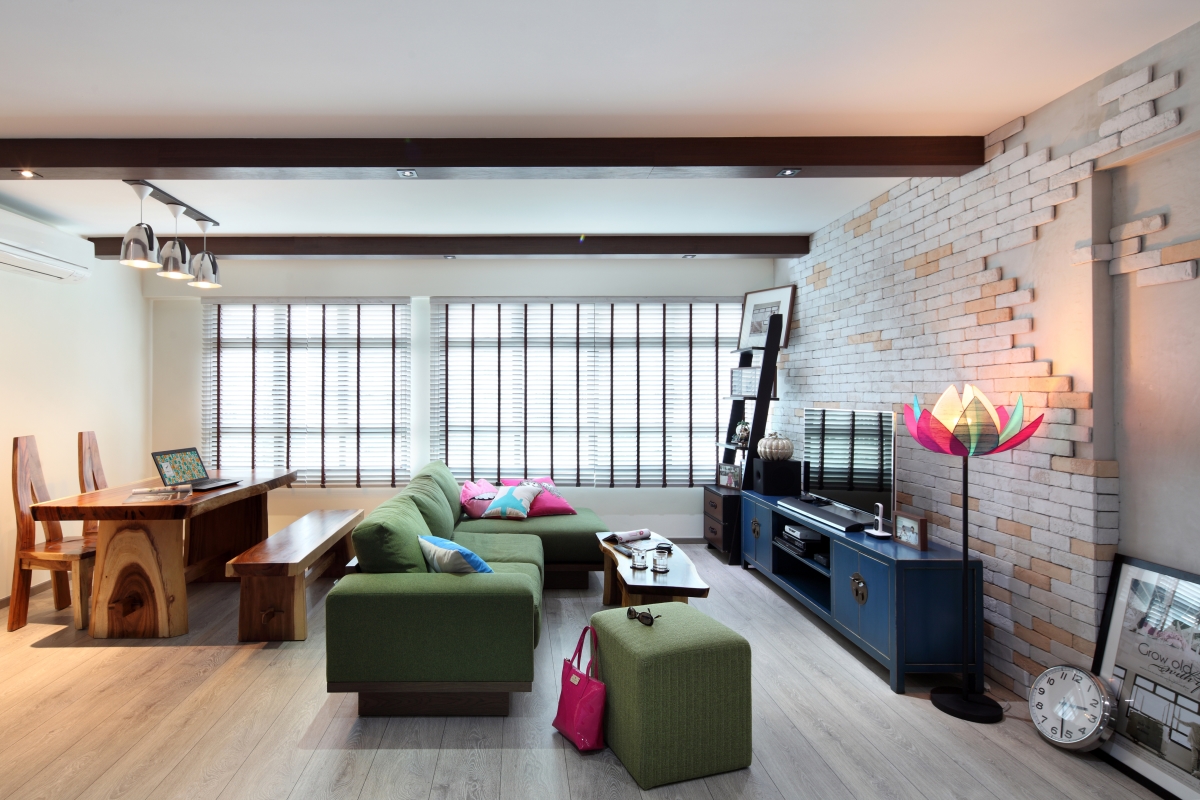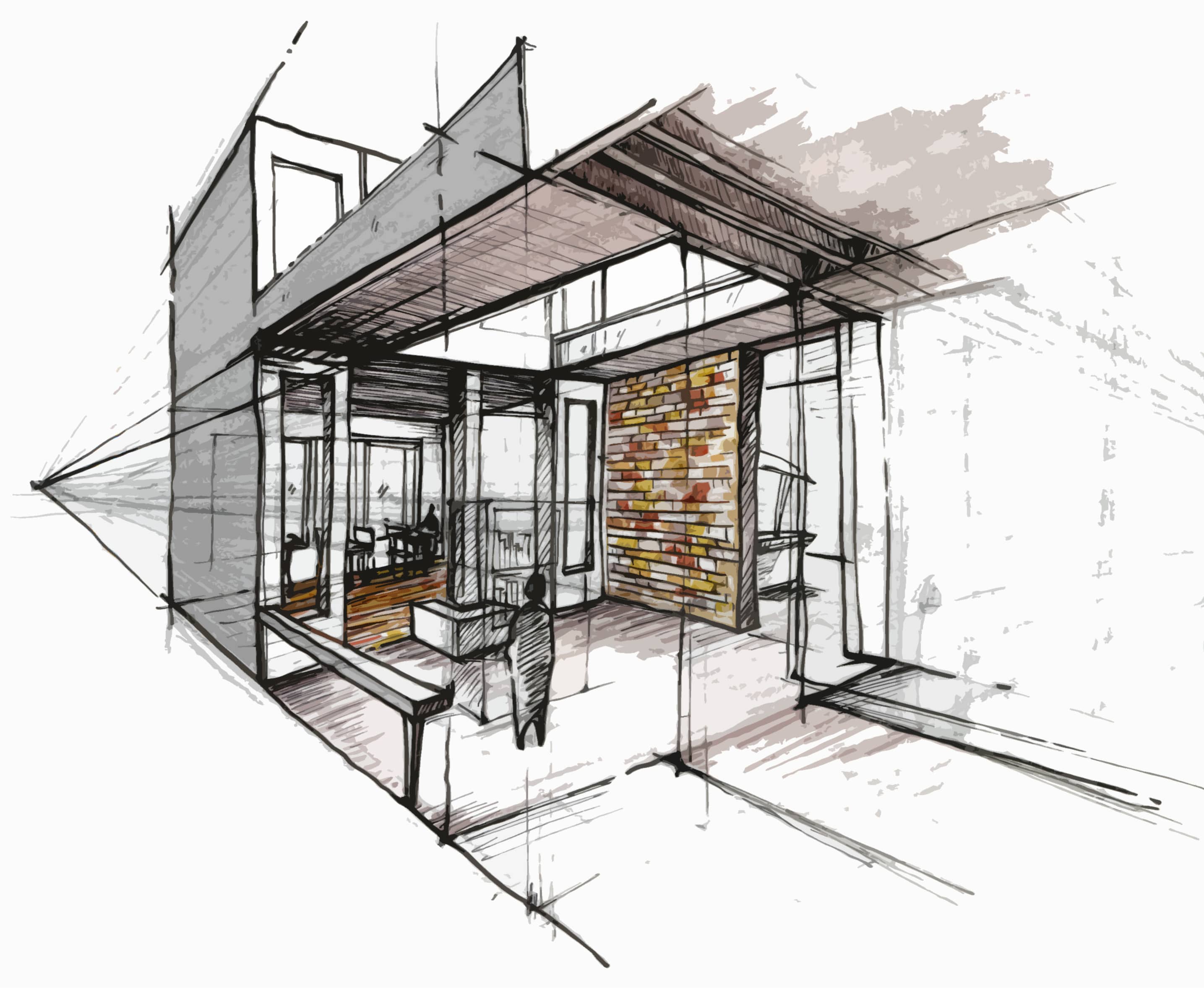The Biggest Dos and Don'ts of Loft Conversion
Interior Design & Decor5 minutes read
2227 views
2227 views
(Guest Writer: Lisa Robert)
Loft conversions can be a great way to increase the value of your property, but it's essential to understand how to get them right. If you're planning on converting your loft into a home office or other space that doesn't require structural alterations, then it's all about finding the right builder. Loft conversions are complex projects involving structural changes to buildings and dealing with building regulations. Before you start any work on your loft conversion project, it's crucial that you know what kind of building regulations apply in your area. And choose an experienced builder who knows how these affect building projects like yours. Read this article to learn about the biggest dos and don'ts of loft conversion.
Learn about the different types of loft conversions
There are three main types of loft conversion: internal, external, and combination.
Internal Loft Conversions
An internal loft conversion is the most popular choice because it allows you to use your existing space while adding a new roof space above it. This style of lofting involves cutting into an existing ceiling, creating a new space on top of your current floor area, and then installing wooden ceilings or sheeting boards that fill in any gaps between (and walls), creating one large open room. The new room becomes part of what was once an attic or loft space, so there's no need to build another wall between them – you just fill them with decorative materials like paint and wallpaper!
External Loft Conversions
External conversions involve removing part or all walls from around your old house/ building and then installing new ones before re-inhabiting either half or full house again, depending on whether this type comes with its own setup services too! These tend not only to be more expensive but also require careful planning due to their extra expense. However, they offer flexibility when deciding how many rooms to add to each side. Plus, being able to change things quickly during construction time without worrying about damaging anything else inside the house itself.
Calculate the costs
The price of a loft conversion will vary depending on the amount of work required, the materials you choose, and whether you're building it yourself or hiring a builder.
The cost of loft conversion will depend on the amount of work, what materials you choose, and whether you are doing it yourself or having a builder.
Here are some examples:
● If your loft is in good condition and all that's required is replacing some wallboards, this could cost around $700- $800 per room. This can be reduced by reclaimed materials such as floorboards and beams from local buildings where possible – although these may not be available everywhere!
● If there's severe damage to plasterwork or other features such as cornices, this could easily add up to several thousand pounds (or more).
It's also worth bearing in mind that if you are doing the work yourself, you'll need to factor in the cost of materials such as plasterboard and timber. If you have no experience with loft conversions, it can be best to hire a builder or architect to do this for you – although they will charge more than if they were doing the whole job themselves!
Don't ignore your building regulations
It's important to understand that building regulations are there to protect you. If you don't follow them, you could be fined or prosecuted. Building regulations are a legal requirement and cover all aspects of the work from design through installation.

Building regulations are a legal requirement and cover all aspects of the work from design through installation.
In different parts of the country, there may be slightly different requirements but generally speaking:
● If you're working in an old building without planning permission, then some work has to be done by someone who has planning permission (this includes loft conversion).
● If your loft conversion requires structural alterations, this needs planning permission – even if only for minor works like removing insulation, etc.
● If you're working in a new home, then some loft conversions are exempt from planning permission but not all of them.
For example, suppose you want to convert part of an internal space into a habitable area. In that case, this will likely be classed as a structural alteration and will need the approval of building regulations. Unless it's already been done before. Depending on where you live, you may also need planning permission for other types of loft conversions. So if you really want to achieve the loft type, you can consider purchasing pre-constructed for sale lofts in Toronto instead. These may already have the necessary approvals in place and could save you time and hassle.
Choose your builders carefully
A loft conversion is complicated; you want to choose the best builders for the job. Take some time to check out their references and ask for a detailed quote before proceeding with your loft conversion. You should also ask them to provide you with a list of materials they will need, as well as a written contract outlining everything they will do during the process, including hours spent on site and how much cash they'll need from you at each stage of construction.

Because loft conversion is difficult process, you should pick the best builders for the work.
Be realistic about what you can achieve
The biggest mistake you can make is to expect too much from a loft conversion. It's essential to be realistic about what you can achieve, especially if this is your first time converting a loft.
● Don't try to do too much in one go.
● Expect miracles from loft conversion because they don't happen!
● Don't expect a bigger house for the same price as your current house. If it's an old building with small windows and no heating or bathroom facilities.
● You might have thought throwing out most of your furniture when buying new ones would save money on storage space, but this isn't always true – especially if there are lots of boxes hidden behind those walls!
Prepare yourself properly and you will get a good result from your loft conversion project
You should prepare yourself for the project. First, ensure you have all the necessary permits and know your responsibilities. You also need to choose a good builder who can help with any problems during construction. They should be experienced in loft conversion projects and have all relevant building regulations. This could save money on fees later on by avoiding unnecessary delays or costly mistakes.
Being realistic about what can be achieved in such a short time frame means being realistic about budgeting too! Don't forget that there will be disruption due to noise from machinery moving around inside your home (especially if it's an old property), dust clouds everywhere because plasterboard is being torn down, etc.
Numerous remodeling chances arise from the relocation. Since you are already moving everything you own, now is the ideal moment to do it. You can move and settle down anywhere in the middle, add some stylish touches, and make the loft more luxurious.
Conclusion
We hope this article has helped you discover the biggest dos and don'ts of loft conversion. Remember, preparing is the best way to get a good result. Make sure that you have all your ducks in order before starting work on your conversion project. You may also want to get professional advice from an architect or builder. They can help you with any planning issues that may arise during their involvement.
Request for quotes and we'll match you with a selection of Interior Designers!
Previous
Kitchen Cabinet Design: 5 Untold Things You Should Know


 Sign Up with Google
Sign Up with Google

.jpg)
