Stylish Space - Yesterday Once More
Interior Design & Decor3 minutes read
12053 views
12053 views
This industrial-style apartment might seem like the quintessential bachelor’s pad. But the little touches of nostalgia dotting the place reflect its owner’s sentiments for the good old days.
Who stays here
A bachelor in his early 40s
Space
Three-room HDB apartment in Toa Payoh
Size
700 sqf
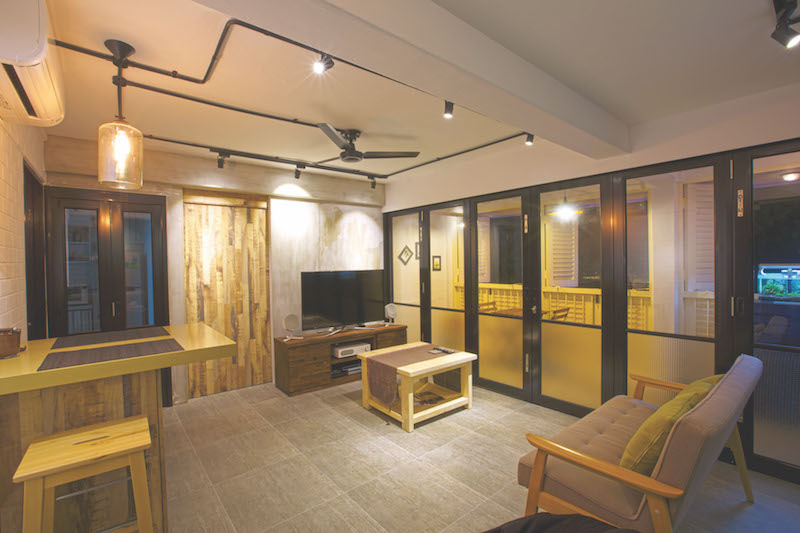
Accents of yellow offset the dark abode, and keep it fresh and modern.
For Operations Manager Nyik Hew, stumbling across his apartment was akin to discovering a capsule locked up in time. Nestled in Toa Payoh, his home sits in one of the earliest satellite housing estates in Singapore. It’s a small wonder this gem boasts a rustic charm evocative of the yesteryear.
Living solo, Nyik wanted an abode that required little or no maintenance; so the existing interior had to go. The catch is: this old soul was already smitten by its cosy ambience.
Minimal yet masculine, the industrial-style fits the bill. To make way for the new look, Ben Lim of Northwest Interior Design had to strip the entire interior down. Natural surfaces such as wood grains take up residence in most parts of the house with warmer tones in the living room and study, and cooler hues enveloping the kitchen. Exposed conduit wires line the ceiling; connecting the rooms with their contrasting dark pipes and adding a sense of cohesiveness to the space up there. Floorings that appear like slabs of cement exude quiet strength, while subway tiles inject character.
Treasured Past
Ben’s eye for details ensured that the space retained its vintage vibe. “What struck me immediately when I stepped in the house were the louvered windows,” says the designer. Shuttered windows are making a comeback in home designs, but these wooden ones are treasures. Plus, when restored to perfection, the shutters effortlessly inject an old-school aura – precisely the ambient Nyik wanted – in a typically urban interior.
Illuminated by striking pendant lighting, the balcony makes a cosy go-to spot for Nyik’s daily cup of coffee. Potted plants and framed photographs keep the alcove snug – perfect for the bachelor to unwind and enjoy a panoramic view of the neighbourhood.
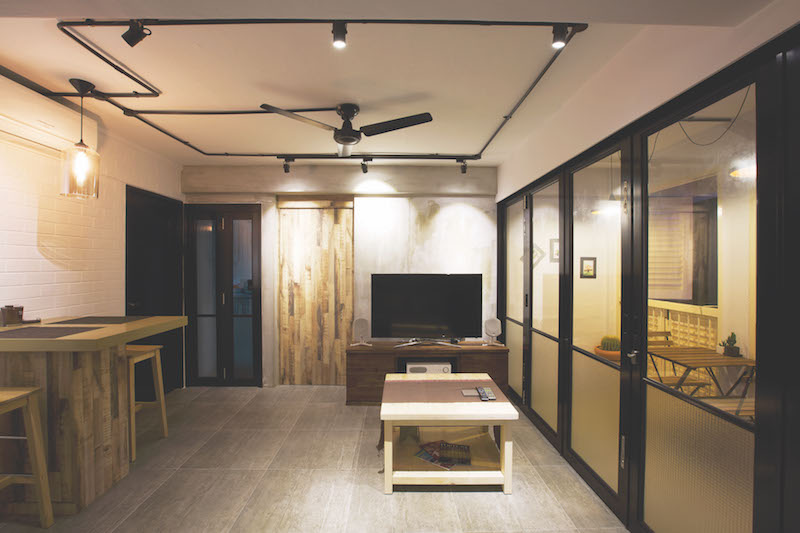
Boasting a higher-than-usual countertop, the dining table allows guests a peek of the outdoors through louvered shutters.
Lights & Sights
The balcony where Nyik frequents for his regular cuppa wasn’t originally there before. It was created as part of the plan to give Nyik the autonomy to create space as desired. Glass bi-fold doors were installed to demarcate the living room and balcony, letting in an abundance of natural light. However, they can be folded open easily. Extra space is thus created, and the boundary between the different zones virtually vanishes.
The owner’s preferred palette of black and grey resulted in a decidedly dark abode. To offset that, Ben peppered the interior with doses of yellow to add cheer and warmth to the otherwise gloomy interior. Surprisingly, this sunshine hue contrasts perfectly with the dark colours.
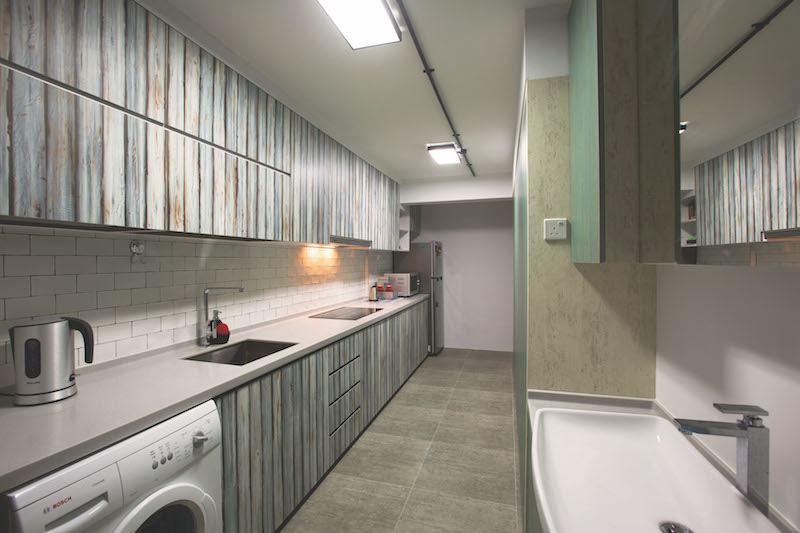
Nyik’s living quarters certainly is a nod to heritage – by preserving its identity in a space that was carefully crafted around the owner’s personal style and personality.
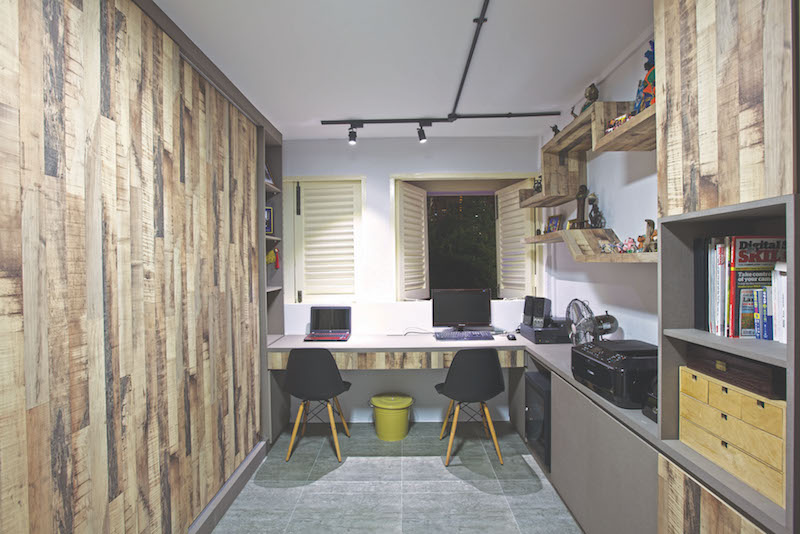
I SPY WITH MY LITTLE EYE: The owner keeps reminders of the past close by with a collection of his prized possessions on show.
Request for quotes and we'll match you with a selection of Interior Designers!
Previous
Elderly-Friendly Home Design: Home Lifts & Staircases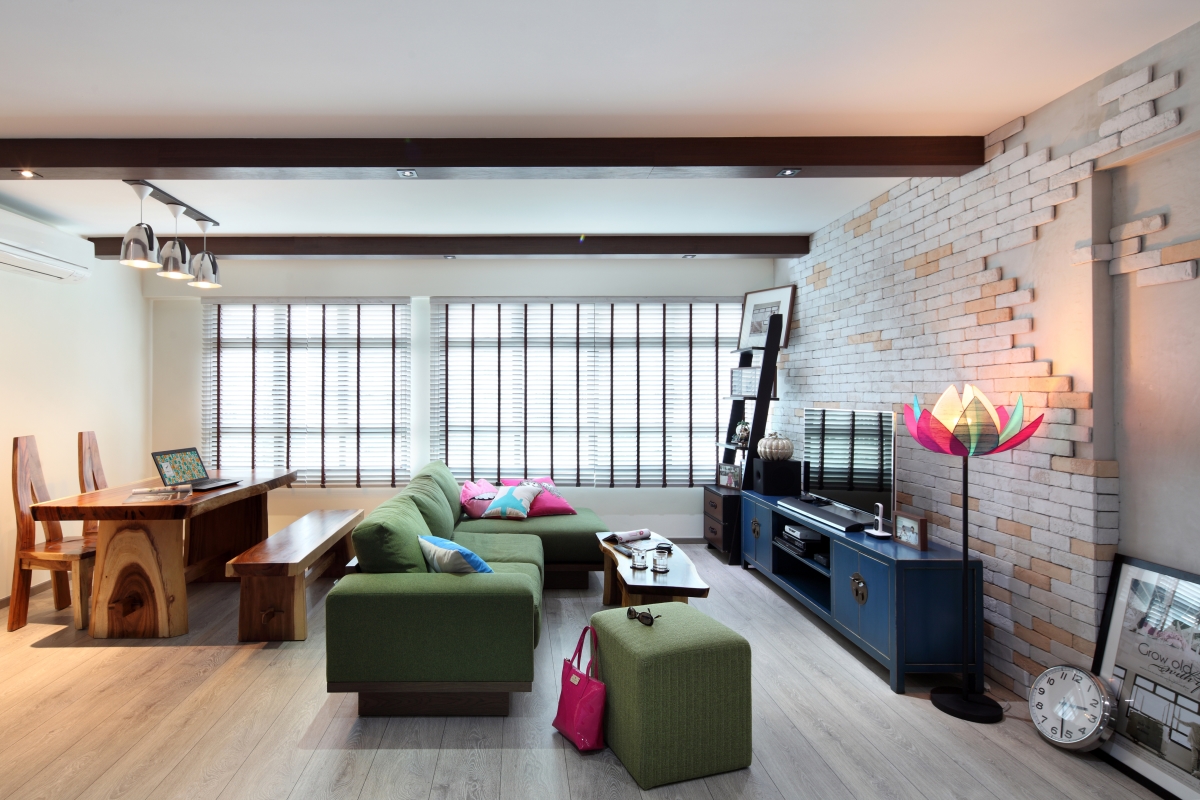


 Sign Up with Google
Sign Up with Google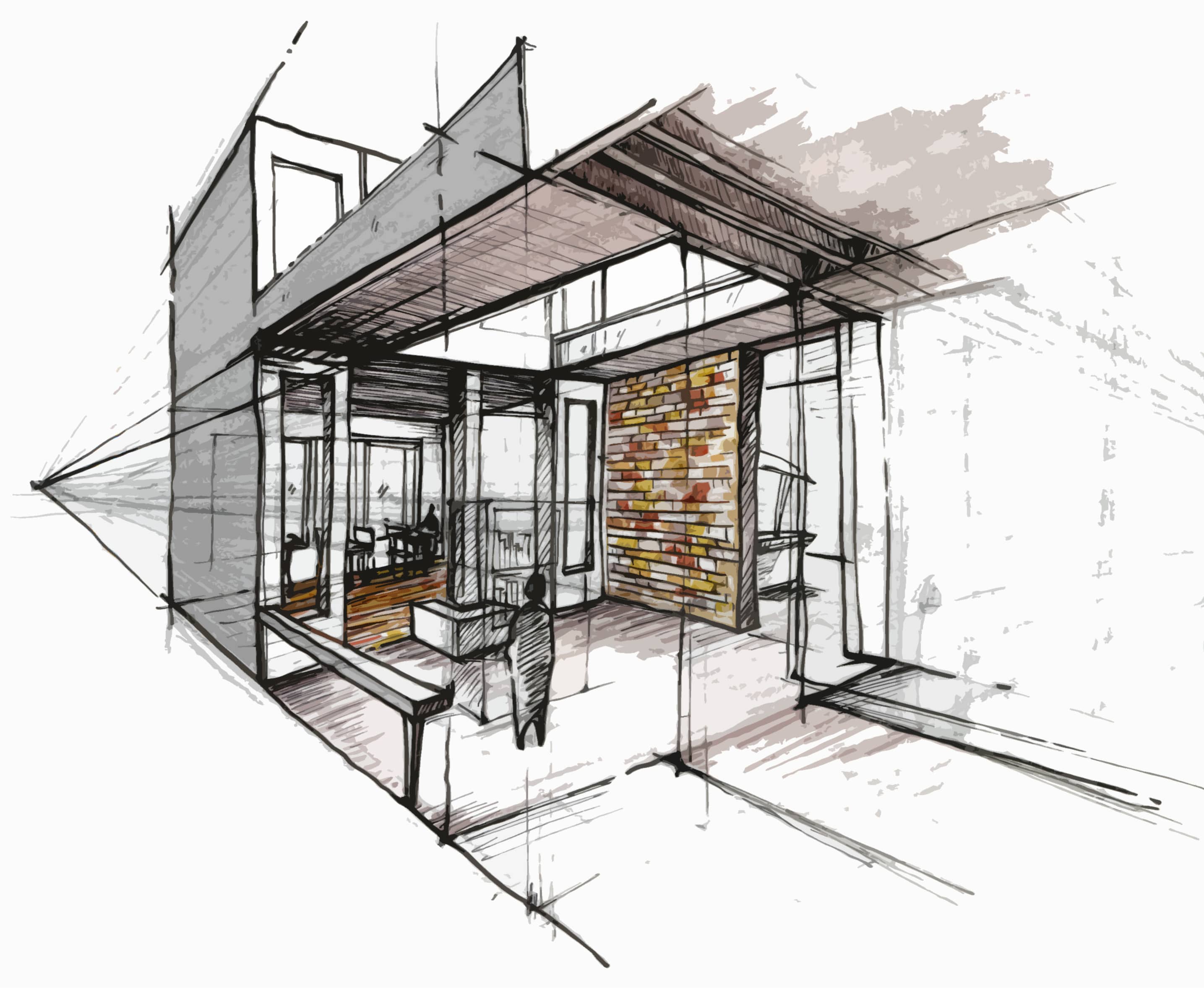

.jpg)