Kitchen Layout Ideas In Renovating Your HDB
Interior Design & Decor3 minutes read
69583 views
69583 views
Usually, all the spaces within a typical HDB in Singapore have been carefully proportioned to facilitate a comfortable living. But when you decide to invest in a renovation venture, you must reconsider all the conventional spaces and tweak the layout according to your lifestyle and aesthetics. Kitchen layouts are especially relevant in this respect. Not only are they the most efficient and functional zones within any HDB, they must also deliver on the visual front. To keep things balanced, the layout has to work well with the material and color palate. So further, we’ll be featuring some great kitchen layout ideas for your HDB renovation.
1.L-Shaped
The L-Shaped layout is the most common and most efficient of all kitchen layouts for your kitchen interior design. It’s functionally versatile in the way that it frees an entire wall for you to do whatever you wish with it. It also allows a lot of room for circulation space, which is always necessary when you’re puttering around the kitchen with hot and heavy utensils.
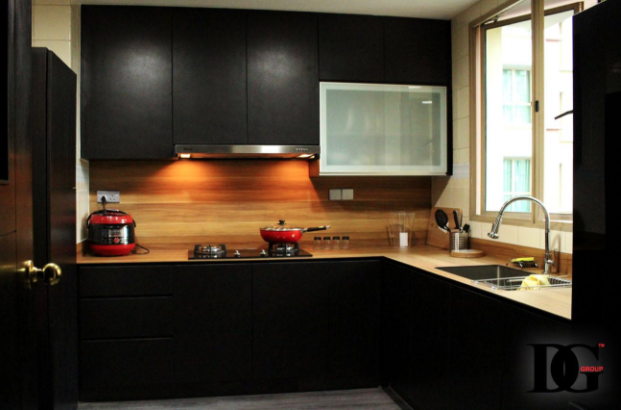
Designed by: Designer Guy Group
2. The Island Central
Usually, kitchen islands are considered to be very redundant within small-style interior designs, but if your HDB is large enough, then you should definitely go for it. There are two kinds of kitchen islands; one that has an inbuilt oven or hob, and the other that has an in-built kitchen sink. You can choose which one you want according to the size of your kitchen space and the versatility of your own aesthetic.
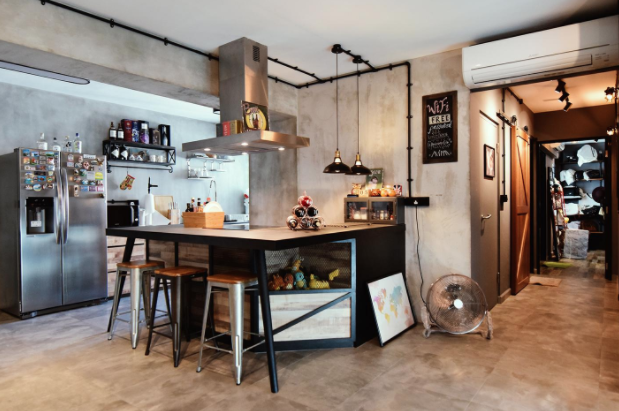
Designed by: NID
3. Parallel Line Set-Up
If your HDB comes with a narrow and long kitchen layout, then it’s time to break out the parallel line set-up. It consists of two countertops that run along opposite walls with a circulation space in the middle. This kind of a kitchen layout can help you maximize the circulation space while giving you more countertop space to work on. If your HDB comes with an asymmetrical kitchen layout then it’s best to go with a wall-to-wall formation. This basically means that you design your countertops and cabinets along the wall space and leave the openings and non-designable spaces as it is. This also increases the amount of circulation space and maximizes efficiency drastically.
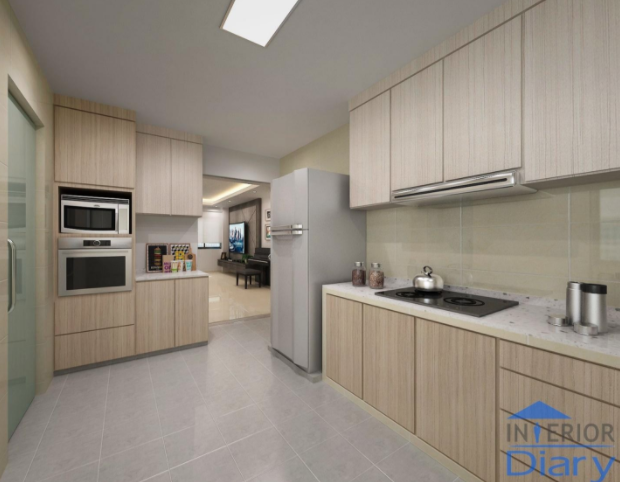
Designed by: Interior Diary
5. Single File
If your HDB comes with a small kitchen, then its interior design has to be as compact and as efficient as you can possibly make it. In such cases, the single file kitchen layout is preferred the most. It consist of a one-sided counter space with the rest used for circulation. You can go for high-topped countertops, built-in appliances, and more to make this layout more economical and comfortable.
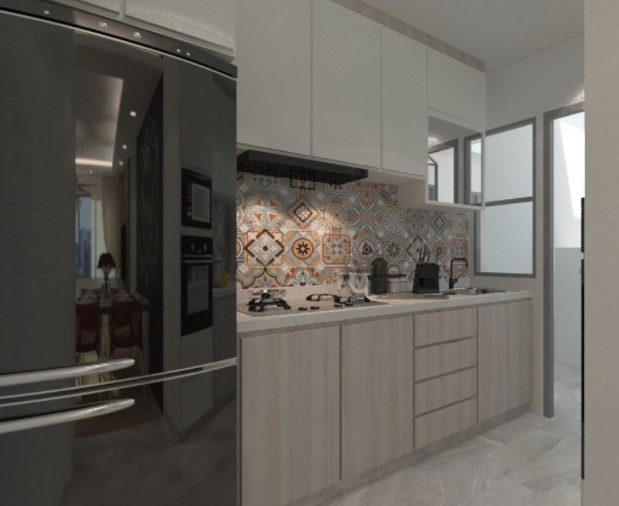
Designed by: Ken Home
Stone Amperor: 100% Unbiased Advice & The Widest Range of Countertops
Request for quotes and we'll match you with a selection of Interior Designers!
Previous
Here’s Why Filtered Water Is Necessary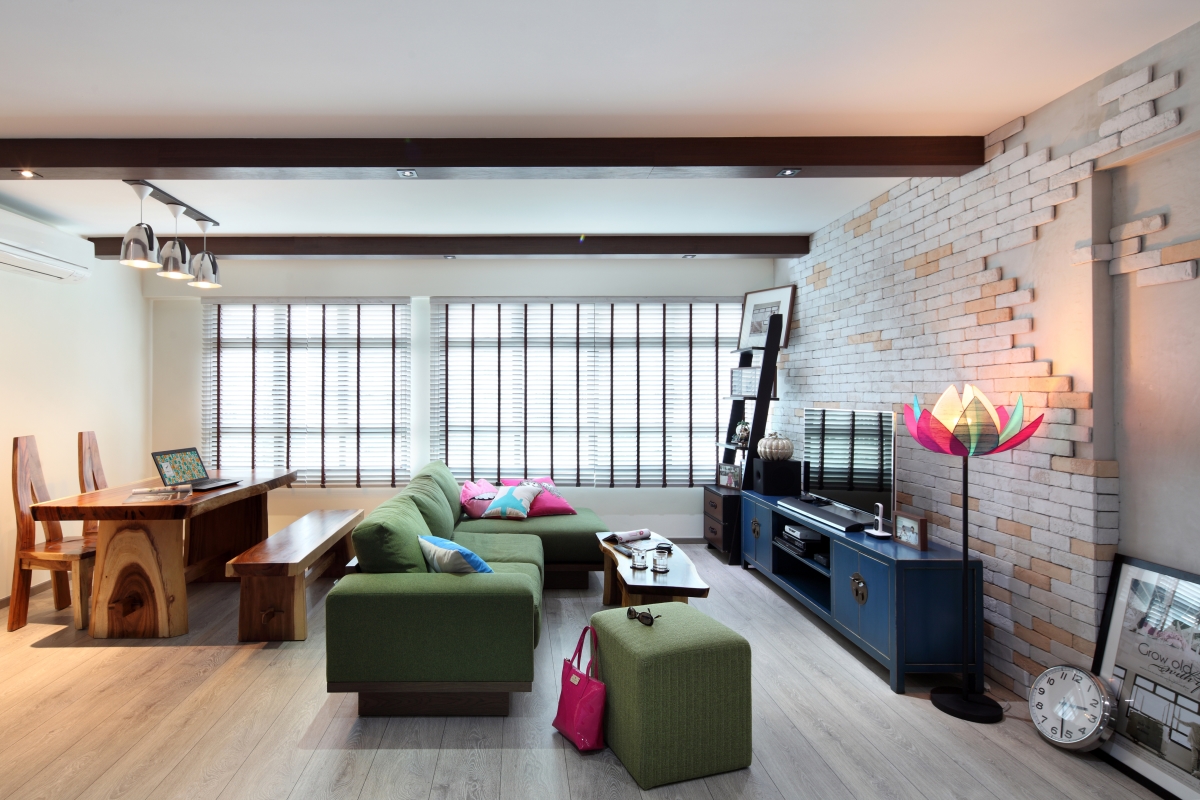


 Sign Up with Google
Sign Up with Google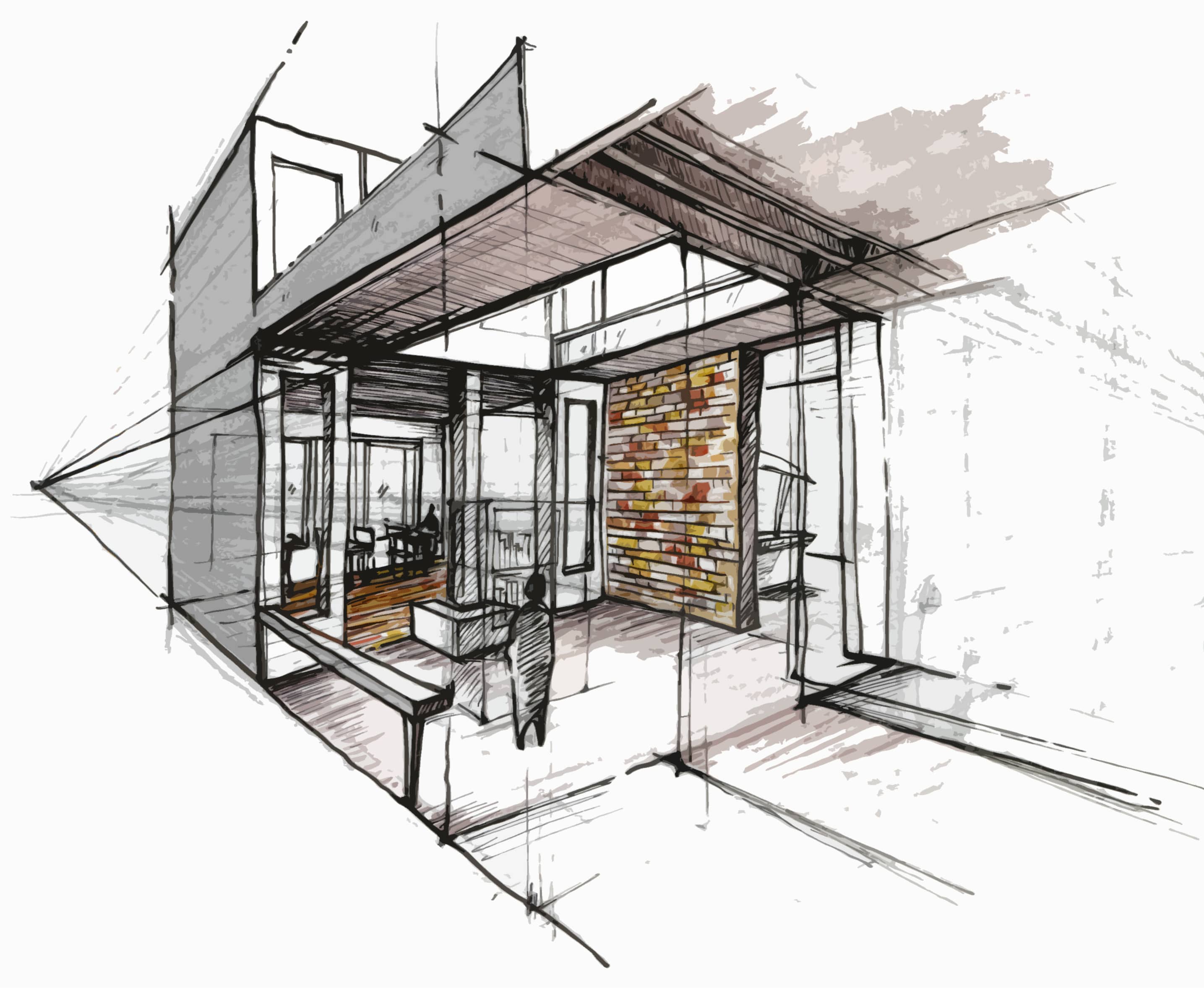

.jpg)
