Designer House: Spacious Contemporary Tropical
Interior Design & Decor4 minutes read
10208 views
10208 views
The owner of this modern and spacious landed property also owns a well-known interior design firm specialising in the commercial market. Yet, he decided to engage Designer House to complete this renovation because he trusted them. In fact, this is Designer House’s second project with this owner. The first project was back in 1999 when Designer House first started business.
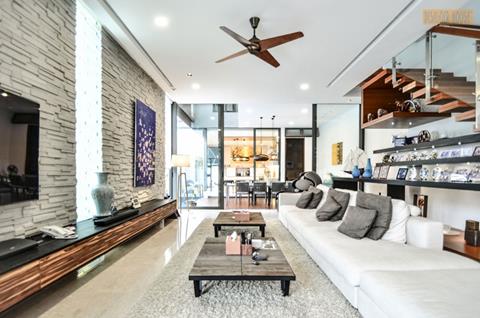
1. Please give us your home type, location and size. Plus, the number of family members living there.
Space: Semi-Detached 3-storey
Size: 8,000 sqf
Location: Jalan Raya
Who stays here: A husband and wife and their 3 kids with their maid
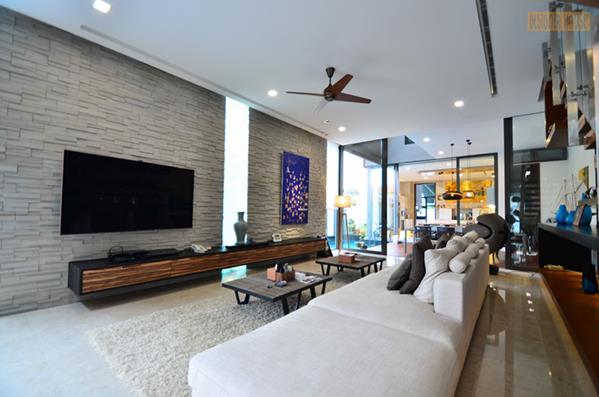
Carved stone walls in living room
2. Tell us about the featured walls in the living room.
They are carved stone walls that we got from Surface - specifically ordered to fit the dimensions here.
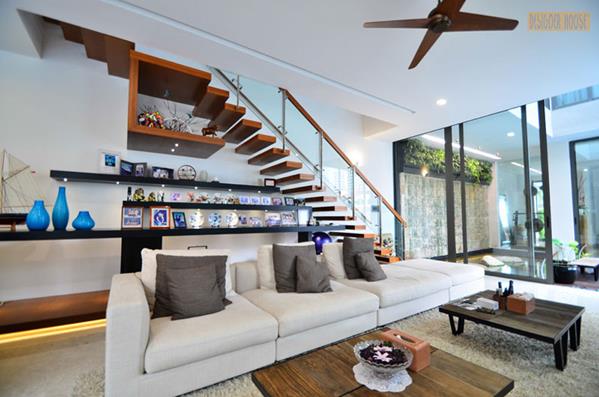
Display area under staircase has LED lightings
3. Please explain for the display area below the staircase in the living room.
The wall display below the staircase had LED lights installed to showcase the family portraits.
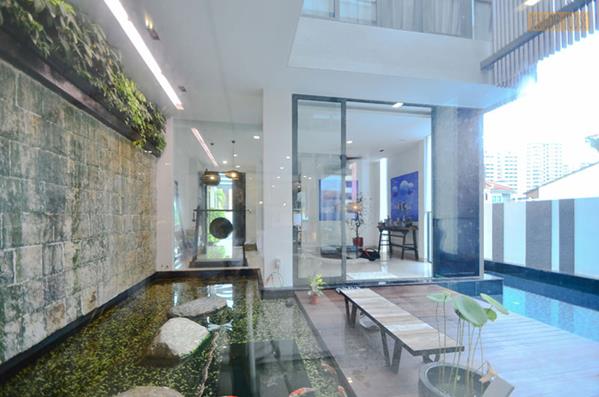
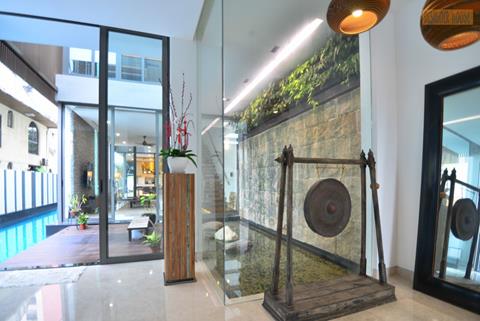
Glass panels for that showroom feel
4. The walkway is tastefully done. Can you elaborate on it?
We created a new walkway in the center of the place. It finally has a good overall view with a fountain and swimming pool.
The glass panels were created to get a showroom feel and yet children safety is not compromised in that area.
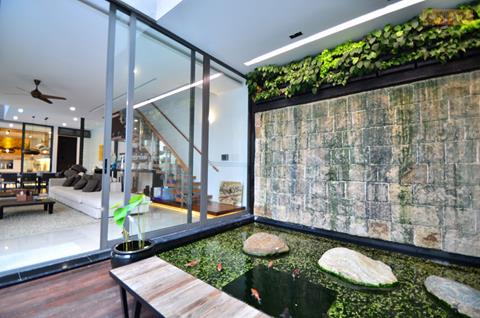
5. How about the koi pond?
The owner requested for a koi pond and we built the pond boardwalk with chengal wood.
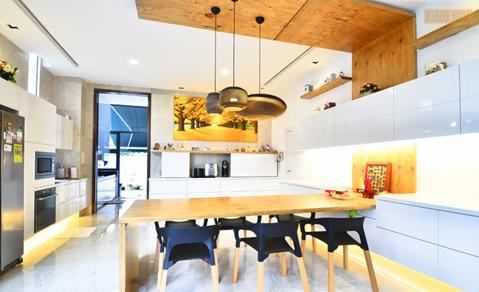
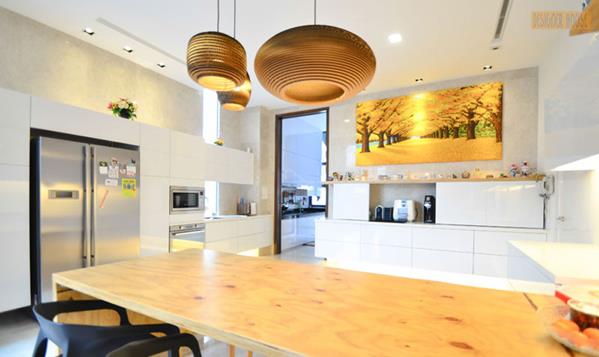
Custom-made dining table
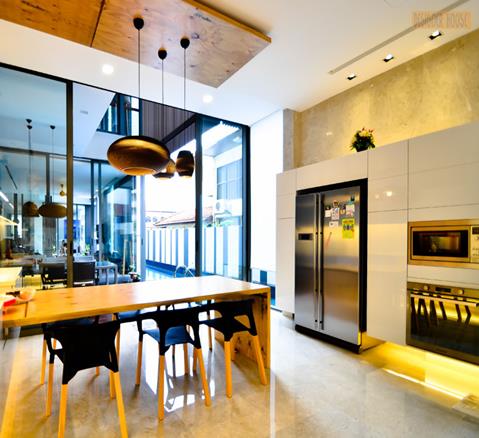
6. The kitchen is very fetching. Please briefly tell us about the work that went in there.
We found this compressed timber from Make Room and made the table from it. The kitchen cabinets were all PU sprayed for that high gloss look and have that “floating” effect. They are all BLUM systems which have very small gaps between the doors. The kitchen top is a super-white Italiana Quartz top for easy maintenance.
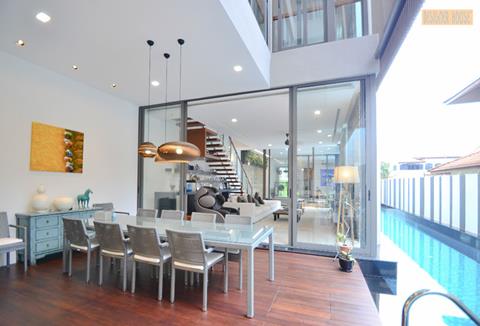
Outdoor dining hall
7. The second floor family hall continues with the same look from the main living room. Care to tell?
We used the same type of carved stone walls from the living room. This space is mainly used for the children to play computer games.
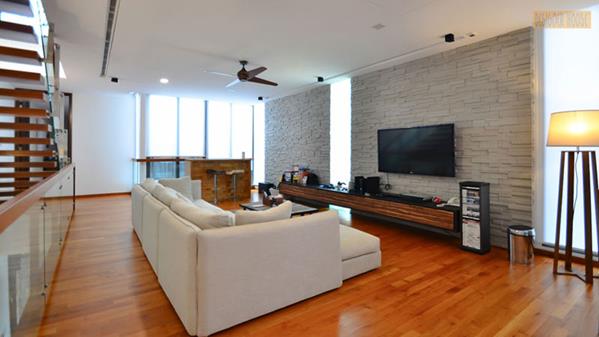
2nd floor hall has the same carved stone wall look
Designer House
629 Balestier Road SINGAPORE 329917
Telephone: +65 6481 1101
Fax: +65 6256 5011
Website: www.designerhouse.com.sg
Request for quotes and we'll match you with a selection of Interior Designers!
Previous
Maximising Your Wardrobe Space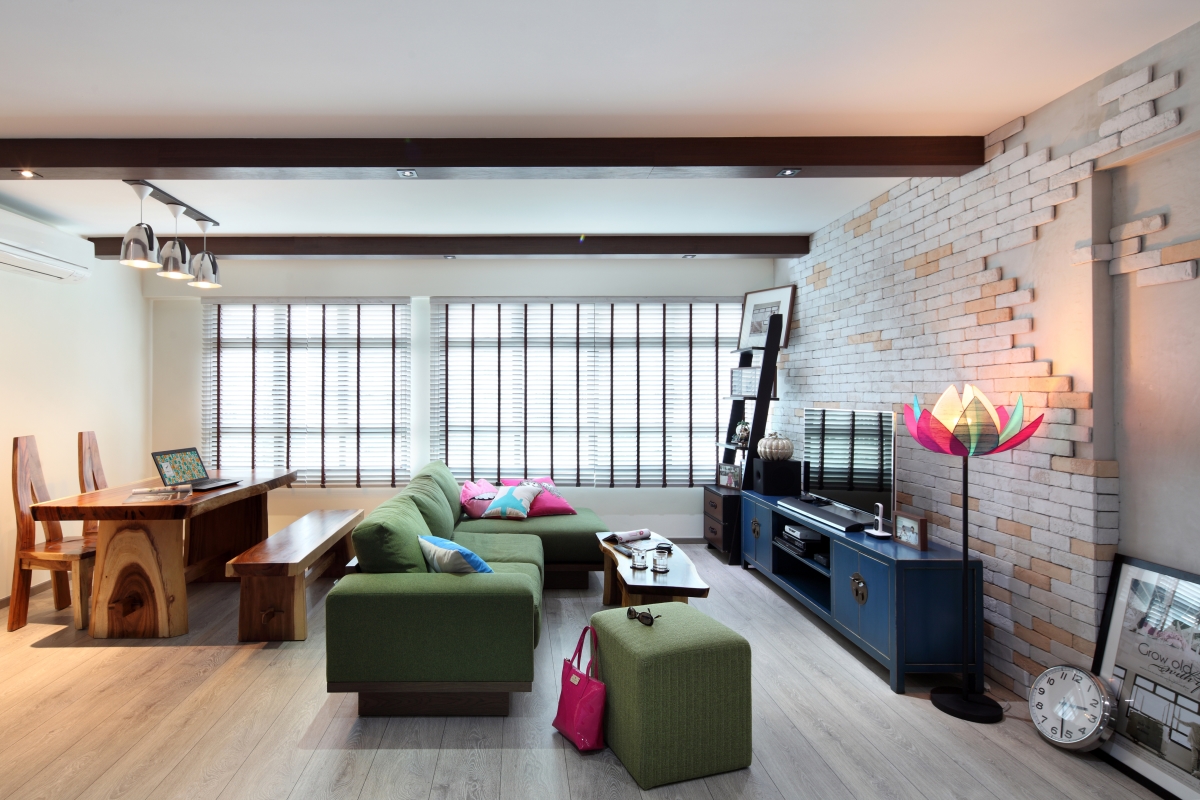


 Sign Up with Google
Sign Up with Google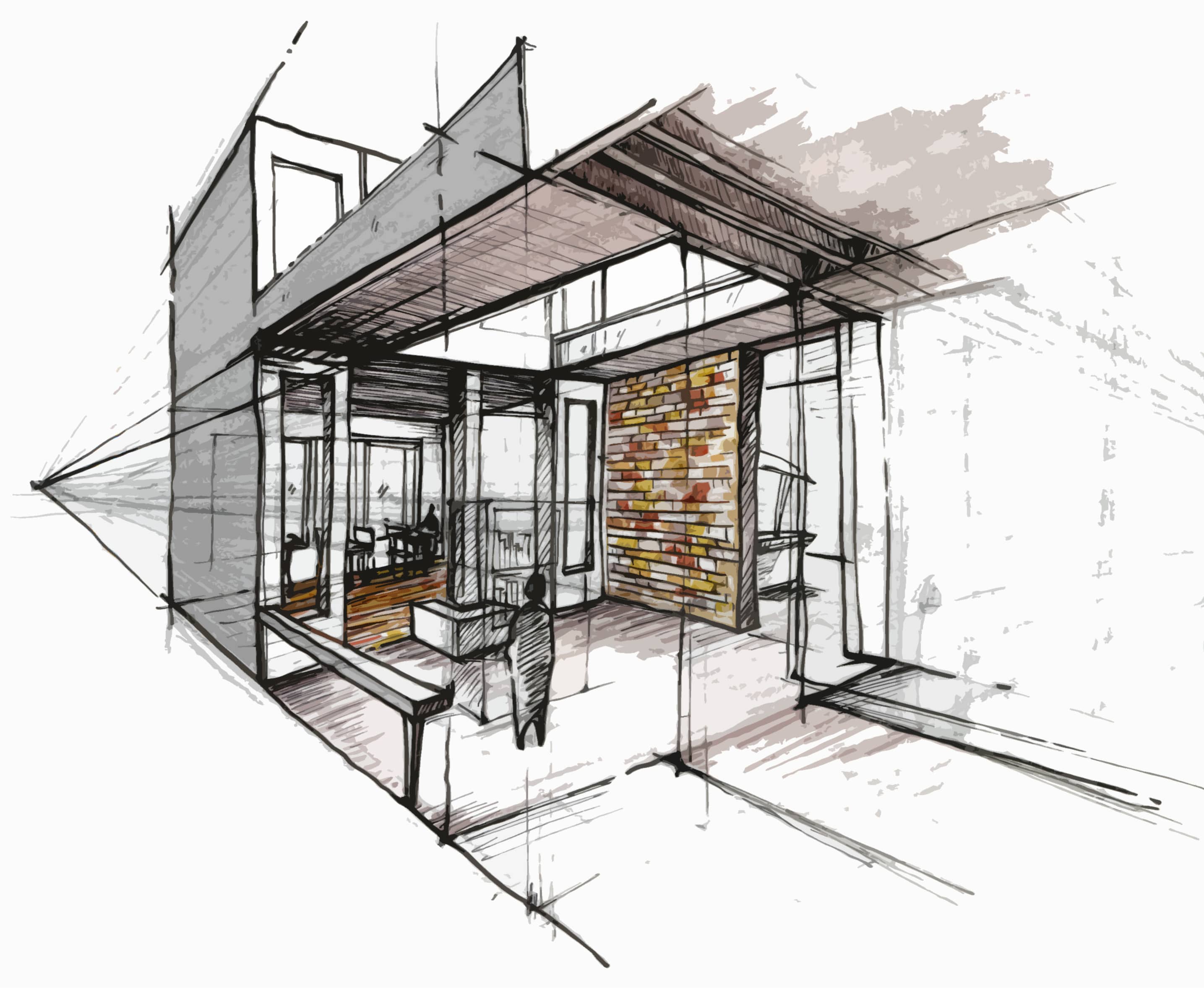

.jpg)
Thiên Hạ Bet is considered as the house that owns the largest and most diverse online game store. There are all forms of sports betting, attractive card games, etc. with high winning rates. Including prizes up to 5 billion VND. Please visit https://thabet99.com/ to join