Child-Friendly Homes: Advice for New Parents
Interior Design & Decor5 minutes read
4492 views
4492 views
 Introduction
Introduction
Q1: Can you tell me more about architects and what they do?
A: An architect is registered with the Board of Architects in Singapore. Typically, any plan to enlarge or alter any building in Singapore requires a registered architect. An architect will advise on the requirements for relevant compliance code, e.g. BCA, which includes being mindful of the designed spaces being usable and safe. More information can be found on the Board of Architects website.
Q2: Tell us a bit about your company and design philosophy.
A: LLARK provides both architectural and interior design consultancy services. We understand that with each project comes its own unique requirements and challenges. We also love interacting with our clients as it allows us to help craft for them their own bespoke design to meet their needs and requirements.
The theme of this discussion is close to my heart as well as I have an energetic 4-year old who is a litmus test of whether my designs are child-friendly enough!
First Steps to Child-friendly Homes
Q3: What are the first things you will usually propose for new parents to make their existing home child-friendly?
A: Start with an important gathering space like the Living or Dining room and plan around it so that family activities can gravitate to it. Next, seek to reduce clutter in the space and control access to the surrounding cabinets and shelves so that a welcoming and safe space is created.
In the photos below, the wet kitchen opening (to serve food) is concealed with door panels so that even visual clutter can be reduced.

Q4: De-cluttering sounds so great in theory but hard in practice. What tips can you share to de-clutter my house prior to my child's birth?
A: Think about the various furniture that you have, as well as new incoming ones with the addition of your child. Take measurements to ensure that there is sufficient manoeuvring space around the various furniture so that awkward layouts can be avoided. Understanding the space constraints allows you to make the right furniture choices.
Next, you should consider ways to maximise your storage. An efficient way is to have full-height storage cabinets to free up precious floor space.
Parents who Entertain Guests at Home
Q5: I am going to be a new parent who is going to invite business associates and guests for dinner or gatherings. Can sophisticated and children-friendly home design coexist?
A: A functional balance can be achieved. Consideration should be given to make spaces versatile. For example, your kids might be using the living room during the day. In the evening after work when friends or family come over, their toys should be able to be stored away quickly. In the project below, the left-over space below the windows was converted into such a storage space, spanning the entire side of the living room.
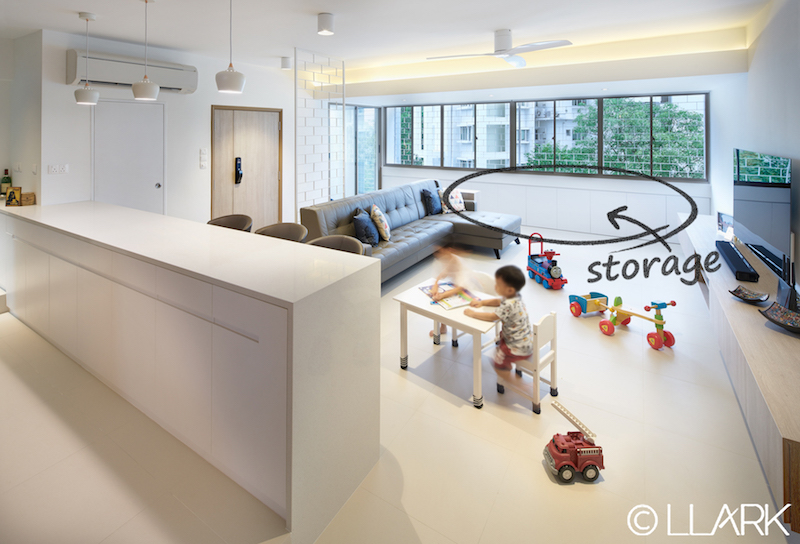
For the home to be safer for infants and toddlers, cabinets and cupboards within their reach can also have integrated locks. There can still be open shelving at a higher height to display photos and other personal items that makes the home welcoming and homely.
Using warm coloured indirect lighting in strategic areas like cove lighting, as opposed to downlights (see example below), also sets a pleasant and calming mood for when guests are over, as well as preventing glare for infants.
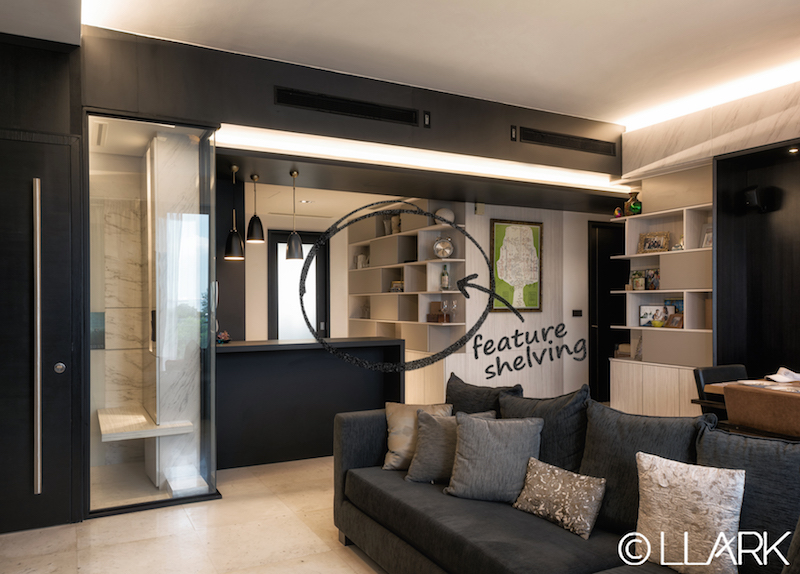
Personalising Children’s Rooms
Q6: Are clutter and chaos inevitable in a children's room?
A: Much like teaching a man to fish, providing a toy cabinet not only helps to keep the room tidy in the short run, it also allows a sense of ownership and opportunity for the child to learn how to tidy the space himself or herself.
For a previous project (see picture below), we leveraged a protruding column to introduce a toy cabinet in the adjacent recessed space for the child to use. We then chose a material that allows the child to use magnets so that he can put up his own alphabets and drawings and have a way to proudly display his creative expressions. The toy cabinet also doubles up as a night light.
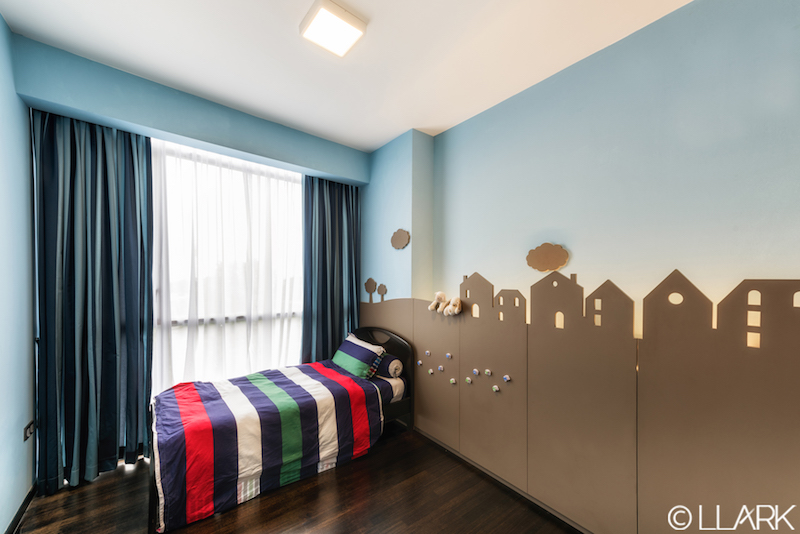
Future-proofing your home design
Q7: Can you suggest house design features that to minimise the amount of time spent cleaning my house every week?
A: Most young couples have little spare time to do house cleaning and maintenance as they are both working. This usually doesn’t get better with the addition of children. Luckily, there are a couple of design features to reduce the amount of time spent on house cleaning.
I recommend a more streamlined and minimalist approach to home design to reduce nooks and crannies that are more troublesome to clean. Compartmenting various frequently used areas like the vanity table in the master bedroom (see below) can also better control clutter sprawl and keep the dust away.
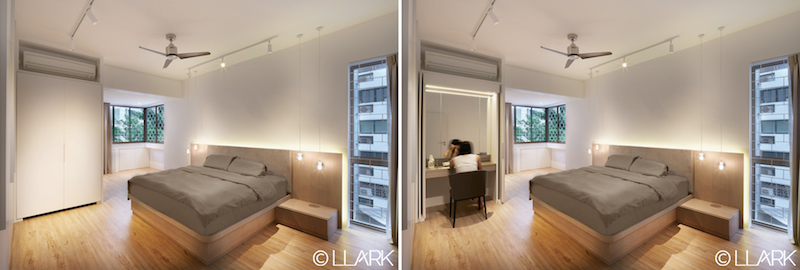
Careful selection of finishes also helps prevent excessive staining or dirt accumulation. You can inquire about which material or finish would be most appropriate for each space and find out about the options available.
Q8: What value does bespoke design deliver to my home?
A: At LLARK, we consider the characteristics of each project’s space to provide a design that can match the client’s needs efficiently and elegantly. Due to our architectural background, we consider how the spaces are experienced and design for our works to be enjoyed for a long time! To start a conversation, please visit our website to learn more about our design philosophy and get in touch to start your design journey!
Request for quotes and we'll match you with a selection of Interior Designers!
Previous
Upgrade Your Kitchens With TURBO’s Incanto Hob’s in 2018!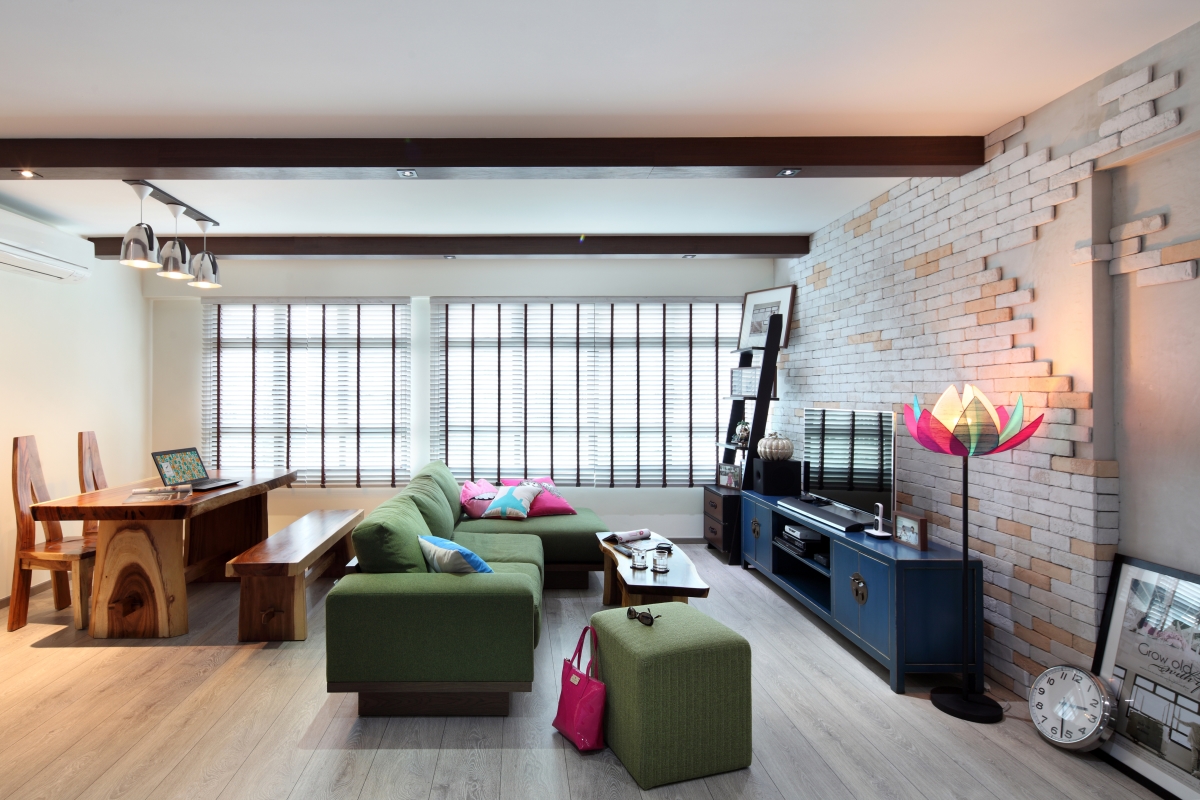


 Sign Up with Google
Sign Up with Google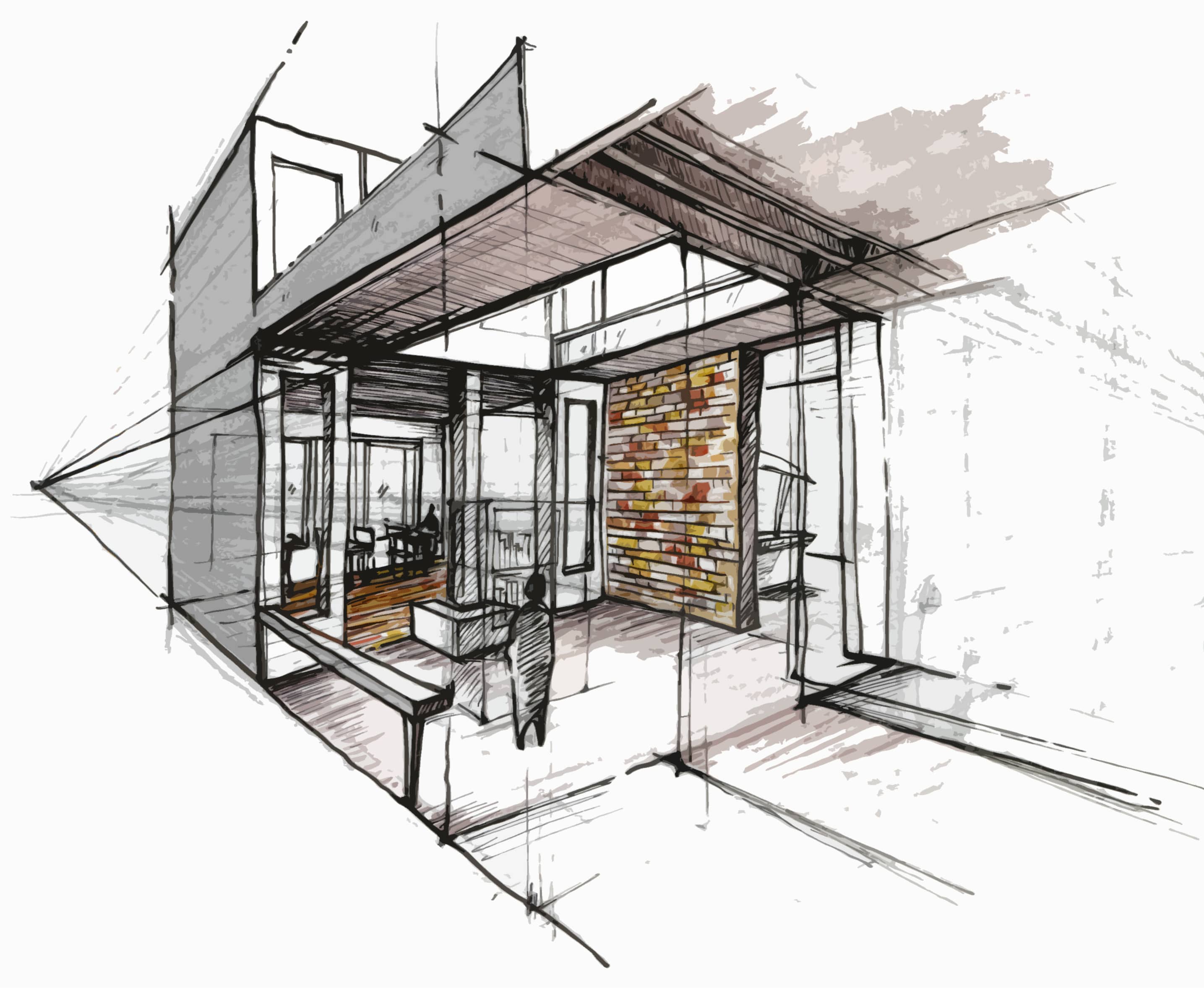

.jpg)