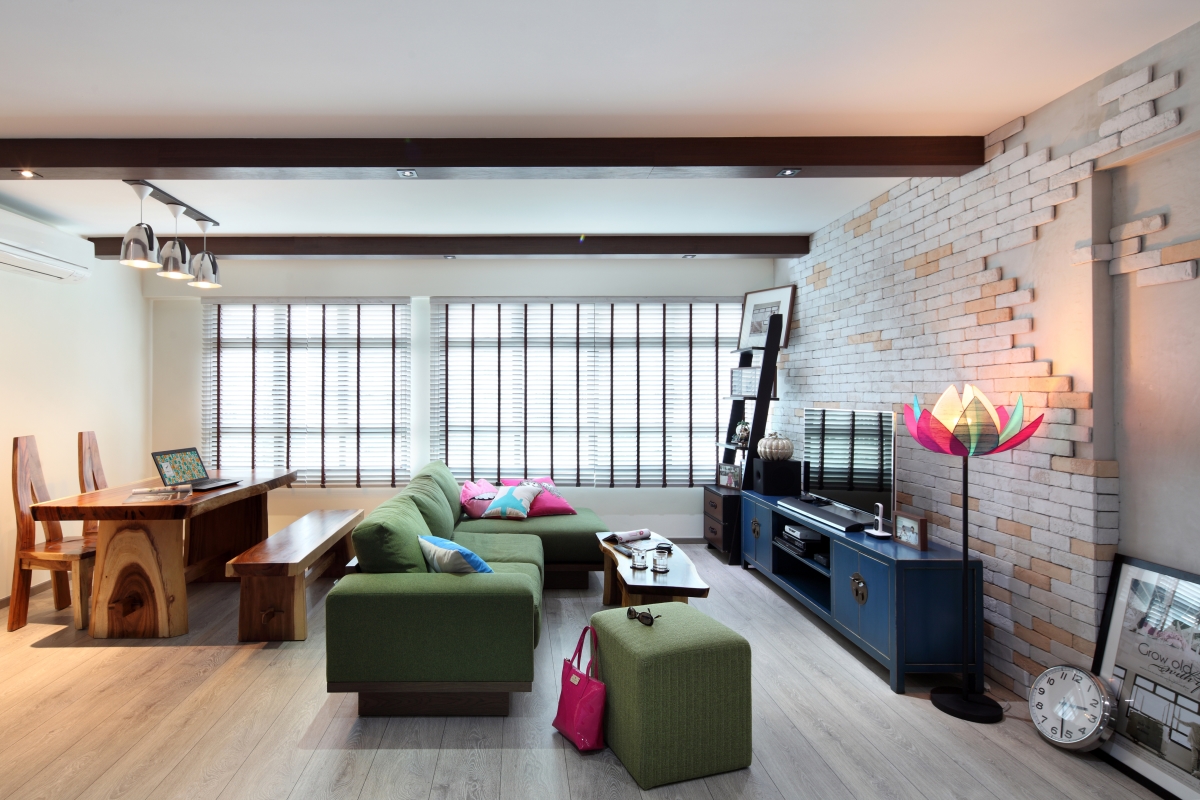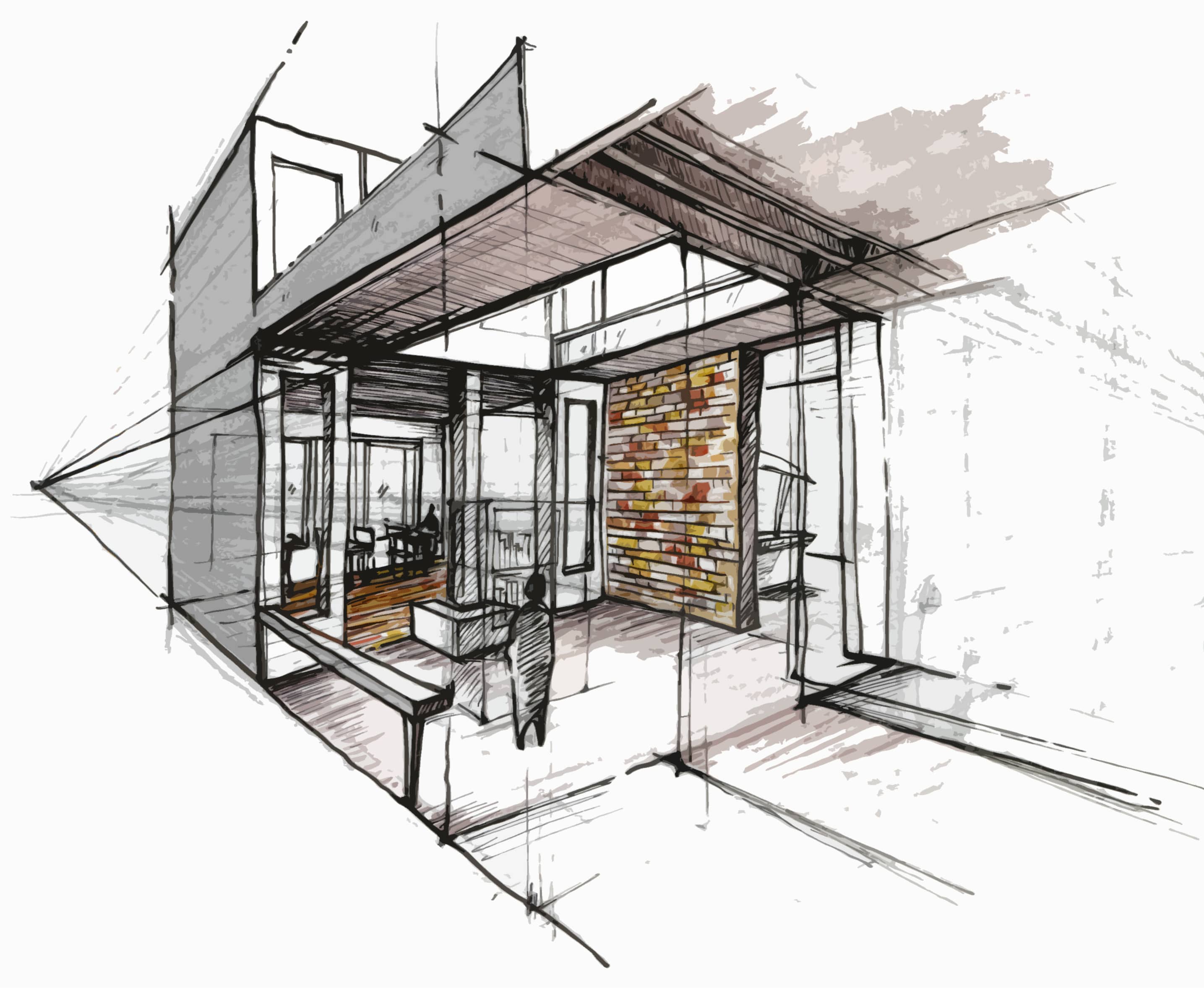Wood is an indispensable element for interior design to reflect the feeling of nature. To have a natural and comfortable home, simple style is also a good choice. If the two are mixed and matched, what effect will it bring? Let Deco-Man bring you to visit the 300-sq. ft simple home with wooden elements in Tai Po, Hong Kong!
Basic information
Serenity Park in Tai Po/ Saleable area 355 sq. ft. / 1 bedroom and 1 living room (originally 2 bedrooms) / Cost is about HK$400,000 million / Number of occupants 1 adult
The owner lives on his own and hopes to have a simple style. Therefore, the designer created a Japanese style bedroom according to the owner’s love of Japan, and designed the whole house with soft wooden elements, hoping to bring the natural and harmonious flavor into the home.

Wooden elements integrate into the home to combine the two bedrooms
The unit make use of wood of different colors for stacking, and create the sense of hierarchy. In addition, in order to create a Japanese atmosphere, the designer chooses wood with a stronger yellow tone, which will have a more cordial and harmonious feeling.

Originally, the apartment has two bedrooms. As the owner lives alone, therefore, the designer arranged to open up the two rooms and build a large bedroom that includes the work area. The space becomes more practical and furniture can be freely arranged in the room.

Wooden tree pattern feature wall, an imitation of Japanese shoji, but more durable
The owner wants to have an eye-catching place in the unit, and the designer put this place on the sliding door and back wall between the living room and the bedroom. This combed back wall is composed of wood and frosted glass. The designer chose a frosted glass with a visual effect similar to Japanese paper to simulate Japanese shoji. At the same time, the translucent glass can introduce natural light from the bedroom windows into the living room.

As for the back wall, the pattern of trees is used to create a natural feeling. At the same time, the stripes are different in direction, and they are not too fancy, which makes the sight fresh and won’t make people confused.

Entrance glass cabinet display collection, half TV wall combined with side cabinets
The location of the living room has also been specially changed because the owner lives alone. The owner does not need a formal dining table, so the vacated hallway is changed to a semi-open space for storage and display treasures. The curved-square cabinet extends to the living room, and a shelf is built on the side of the curved-square cabinet to replace the TV cabinet at the bottom of the TV, making the space visually cleaner and more spacious.

In addition, the glass display cabinet is set up above. Because this storage location uses a semi-open space design, owner can enjoy the collection while sitting in the living room and looking up.

Thoughtful wooden frame window sill, U-shaped window sill becomes a quiet resting place
Apart from the feature wall, the designer also thought about the design of the three windowsills. There are three windows in the unit, one in living room and two in bedrooms and all three are U-shaped windows. Since the owner wants to use roller shutters, it is very cumbersome to install the U-shaped window in three directions. Therefore, the designer uses wood to cover the left and right windows, making the space look more natural.

Tatami mat pattern and Japanese-style floor bedroom, combing work and rest area
Platform has been added to the whole bedroom to increase storage space. Additionally, in order to increase the Japanese-style feeling, the designer personally laid the mat pattern rubber floor on the ground to create the effect of Japanese-style tatami mats.

The opened bedroom is very spacious, divided into work, dressing areas and rest areas. Both sides have their own windows to allow sunlight to penetrate into the room. In addition to the cushions for rest on the window sill next to the bed, a wooden clothes rail is also added to enhance the use of space.
For the curtains, zebra pattern blinds (dimming roller blinds) with wood grain are used. One curtain combines the advantages of roller blinds “shading” and venetian blinds “dimming” functions, and the wood grain can match the overall home style.

As the room is dominated by wood and white, the designer does not want to disrupt this balance, but also want to add some features to the wall. So, the designer decided to use brick wallpaper to build a pure white wall on the back wall of the bed. A closer look will reveal the natural texture.







Credits to J Factory Design Limited



 Sign Up with Google
Sign Up with Google

.jpg)



















