An Eclectic Russian Renovation Story
Interior Design & Decor3 minutes read
12208 views
12208 views
Recently, we've taken to scrolling through the endless photos of gorgeous homes, and renovation stories from all over the world. It's astounding and truly inspiring seeing what so many have done with their homes, especially when we see how people have worked around space constraints in their small homes.
Today, we want to share this particular Russian home we stumbled on. If you're looking for a unique renovation design and concept that no one in Singapore has done (at least not to our knowledge), you simply have to check out this drop dead exquisite apartment designed by Zed Design.
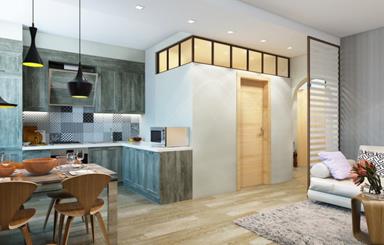
In a space-restricted layout much like the typical HDB and BTO flats, these Russian homeowners opted to have an open kitchen to open up the home, resulting in a more spacious look.
One thing we particularly love, is the brilliant contrast of wood (flooring, dining chairs and doors) against cement screeding (kitchen cabinet laminates). The homeowners even managed to throw in some quirkily patterned tiles, to serve as the kitchen backsplash – adding excellent design flair into the overall look.
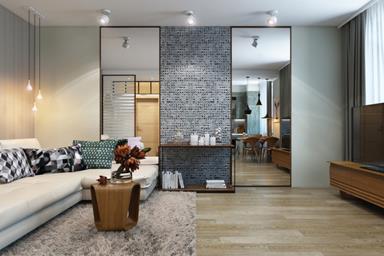
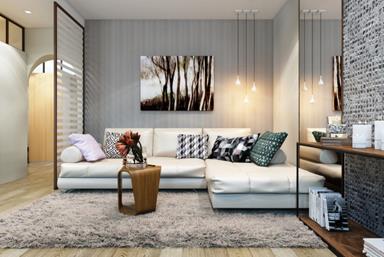
Utilising a floor-to-ceiling glass panel, along with a cosy looking carpet, they managed to carve out an entertaining area, without using room dividers or walls to block the way. This helped to keep the space open and spacious.
The use of a huge floor-to-ceiling mirror further opened up the room effectively. In line with the zany accents around the home, a small quirky coffee table was used, along with patterned pillows and a funky tiled feature wall.
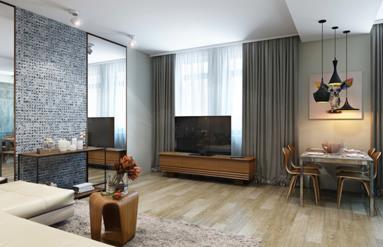
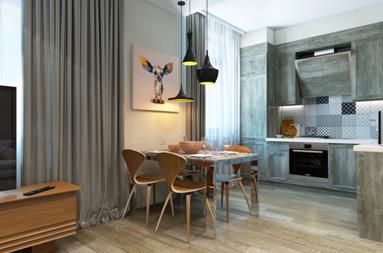
For a dining location, a cosy breakfast nook was placed conveniently near the kitchen area – the perfect setup for chefs of the family to efficiently serve delectable dinners.
With an eccentric artpiece as a focal point, and a pendant lamp shining light on the intimate space – this is a wonderful example of scaling down on the dining area, while retaining its charm and practicality.
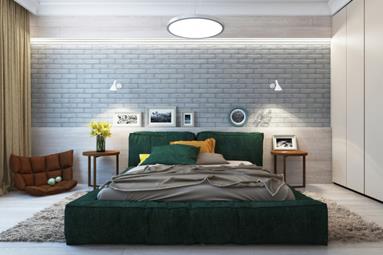
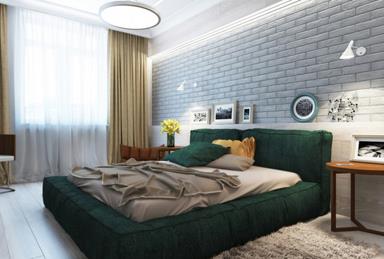
Luxuriating in the different textures that were masterfully blended in one bedroom, the designers ensured that neutral colours were kept consistent, with pops of colour in every corner. Note the brick accent wall; a built-in ledge doubling as a headboard behind the bed, full length drapes, and soft platform bed.
It's our first time seeing a platform bed that's not made of hard material like wood for example. The use of a 'cushioned' platform, makes the bedroom look ever so comfortable and inviting – just the way its supposed to look, and feel.
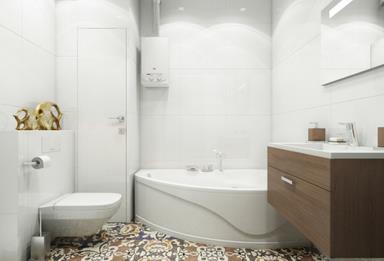
Lastly, for those who yearn to have a bathtub in your cramped Singapore flat? Check this great bathroom out! With a slightly sized down tub like that, you will definitely be able to bring your bathtub dreams to life. We also like the wall-concealed cistern, which helped to make the bathroom look truly pulled together, and simply effortless.
Photo Credits: Zed Design
Request for quotes and we'll match you with a selection of Interior Designers!
Previous
6 Ways to Turn Your Child’s Room into a Playground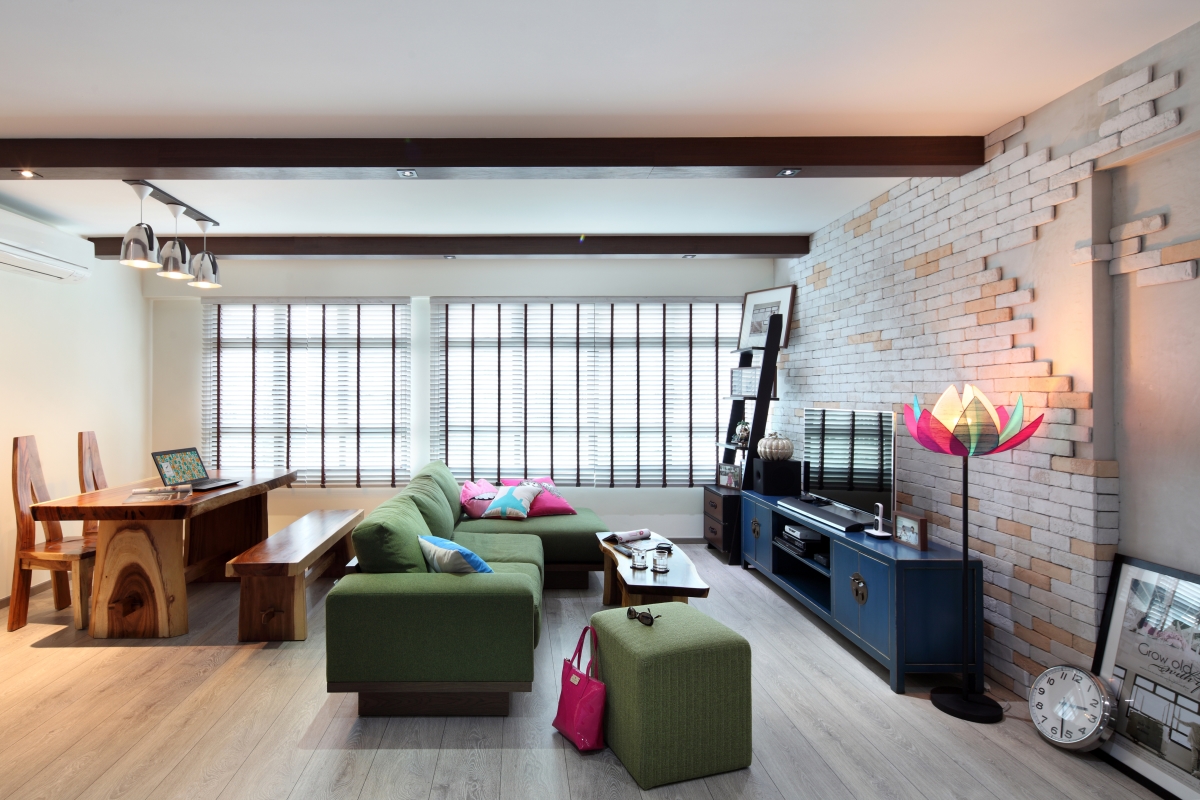


 Sign Up with Google
Sign Up with Google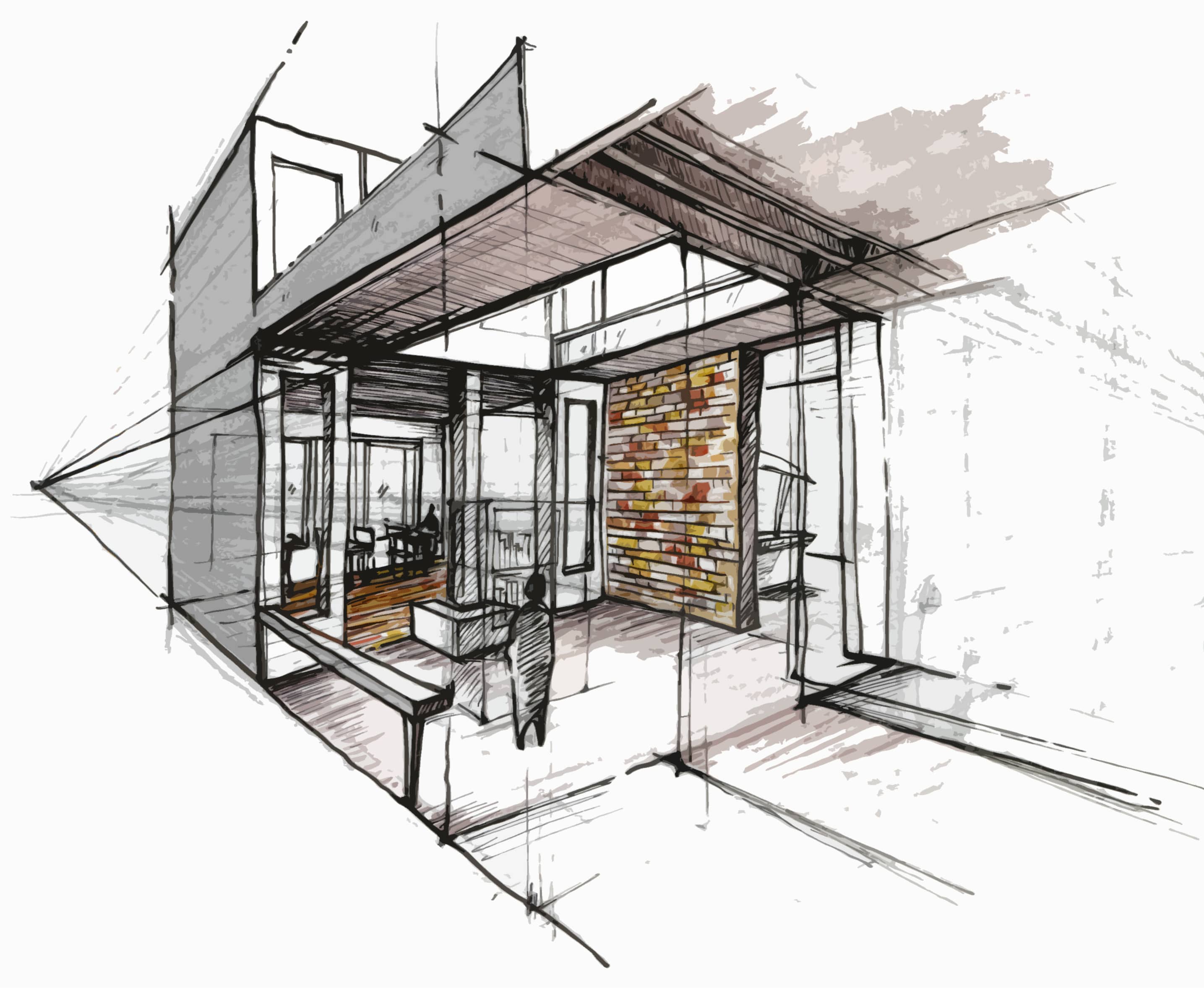

.jpg)