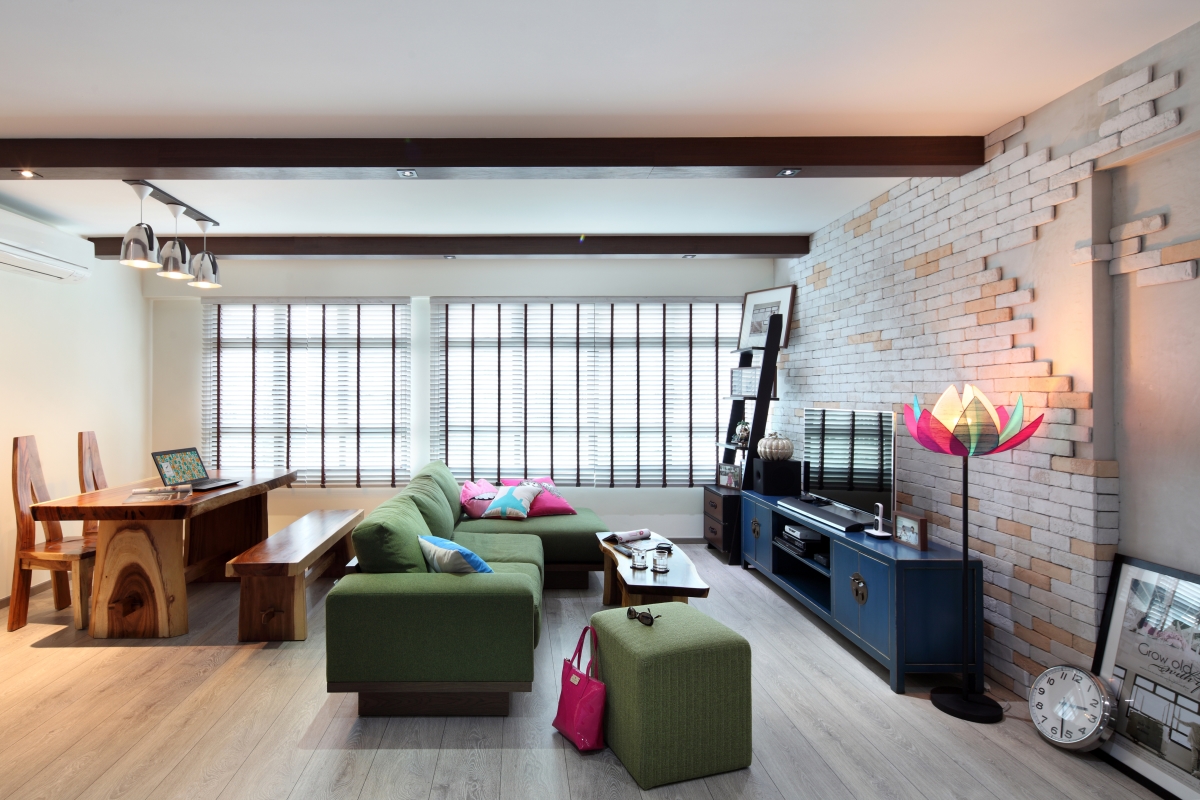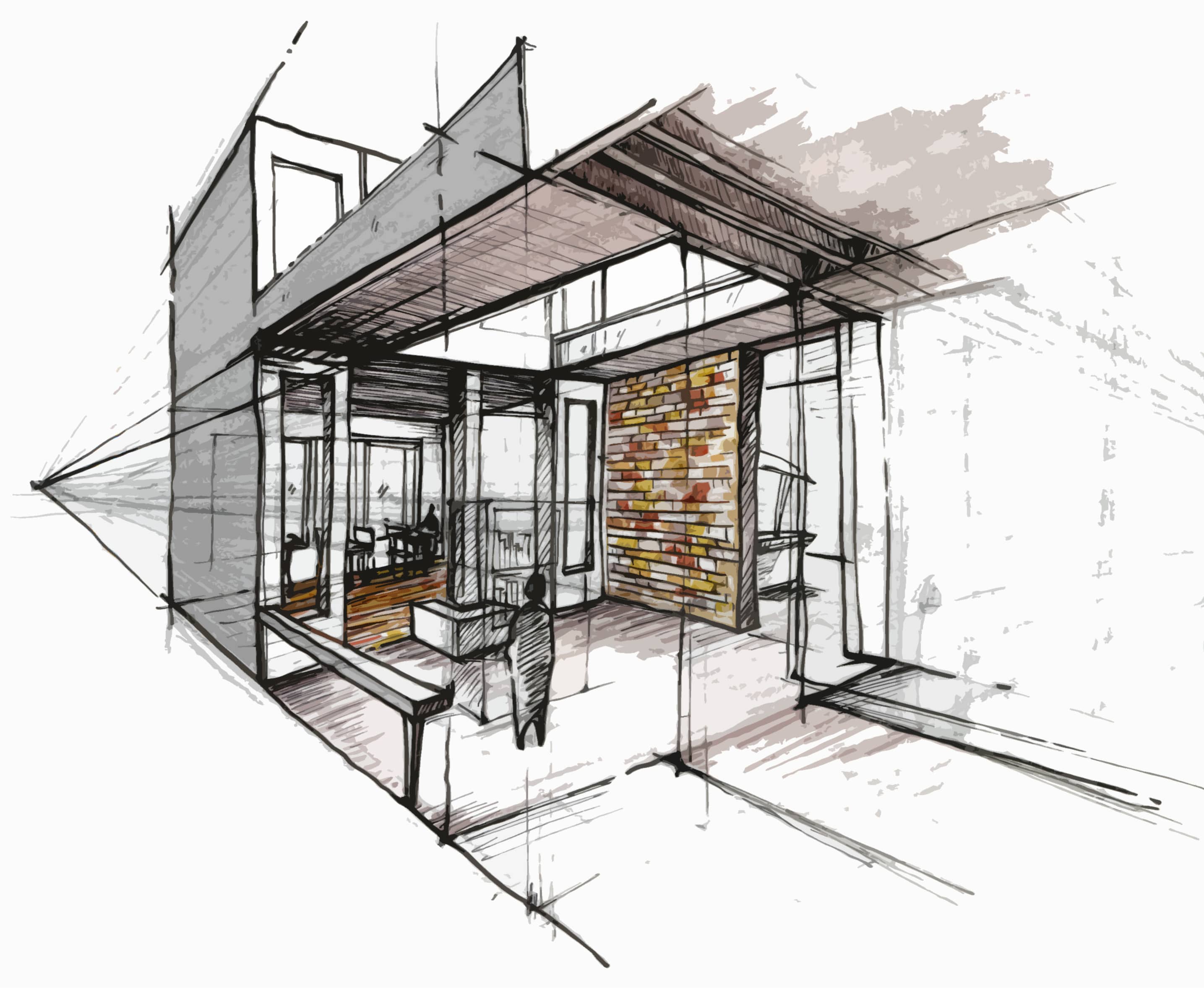Many Asian homes have a small kitchen and so when undergoing renovation, many considerations should be made. Sometimes, houseowners may overlook some important points. Therefore, before getting the renovation quotation, let Deco-Man share the tips for planning renovation projects for small kitchens!

The list and size of kitchen appliances need to be prepared in advance
There are many appliances in the kitchen. Usually the renovation company will ask the houseowner to provide the list and size of kitchen appliances as soon as possible before starting the project. Why is it important to prepare the list in advance?
1. Effects on the size of the kitchen cabinet
The size of kitchen appliances will affect the overall size of the kitchen cabinets and the arrangement of the space layout. Generally speaking, when designing kitchen cabinets, renovation companies have to adapt to the length, width and height of the electrical appliances in order to match the expectations of the householder. If the kitchen cabinets are built before electrical appliances are purchased, it will limit the list of appliance choices for houseowners.
2. Effects on the number, location and power requirements of switches
Electrical appliances need to be connected to a power source, so the number, location and power requirements of the switches must be considered when designing a kitchen. These water and electricity-related projects will start in the early stage of the renovation. If the electrical appliances are not arranged in advance, changes may be required in the middle of the project, which will affect the progress of the project and even increase the cost.
3. Aesthetics
There are many different styles of electrical appliances nowadays, and there are different colors to choose from. Choose first and look first. When designing and customizing kitchen cabinets, you can match them with the electrical appliances.
If you don’t want to drag down the progress of the renovation project, it is necessary to choose kitchen appliances in advance.


The range hood should be installed at the position closest to the window
Regardless of whether cooking with or without an open flame, the range hood can be said to be the second most important equipment in the kitchen after the cooking stove. Generally, renovation company will suggest that the range hood should be installed at the position closest to the window. Why is it so?
1. Functionality
When the distance between the installation position of the range hood and the window is too far, it will directly affect the suction power. On the contrary, if the range hood is installed closer to the window, its suction power will definitely be better. In order to maximize the effectiveness of the range hood, it is best to install the range hood closest to the window.
2. Effect on storage space
The kitchen area in Hong Kong is generally small, but there is a large amount of items in the kitchen, so most householders will choose to install hanging cabinets. However, many people will overlook the following point. When installing a range hood, it is necessary to have a pipe connecting to the outdoors. This pipe is generally hidden in the hanging cabinet. If the range hood is far from the window, the pipe will be too long, a lot of space in the cabinet will be wasted.
3. Odor leakage problem
This is the most easily overlooked problem. If the pipe has too many turns, the pipes may have several sections before discharging the gas out of the window. If there are many connections in between, the chance of smell leakage increases.



 Sign Up with Google
Sign Up with Google

.jpg)





