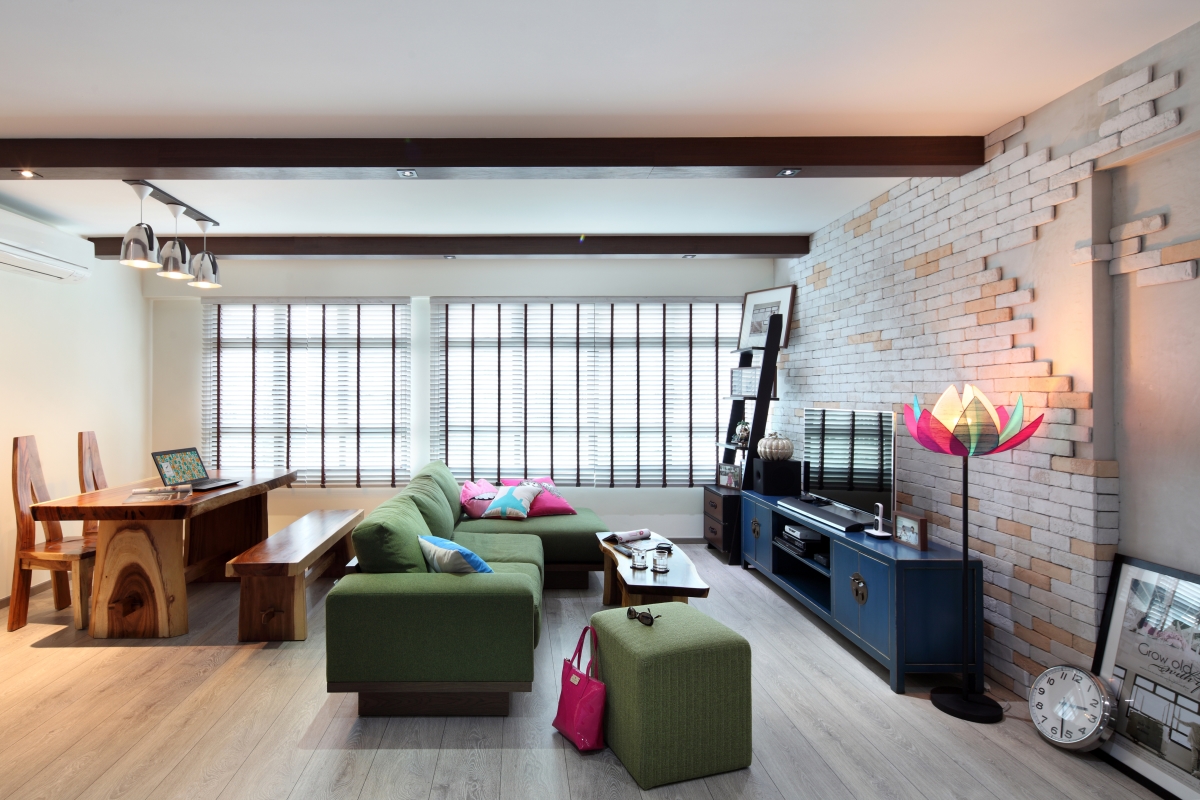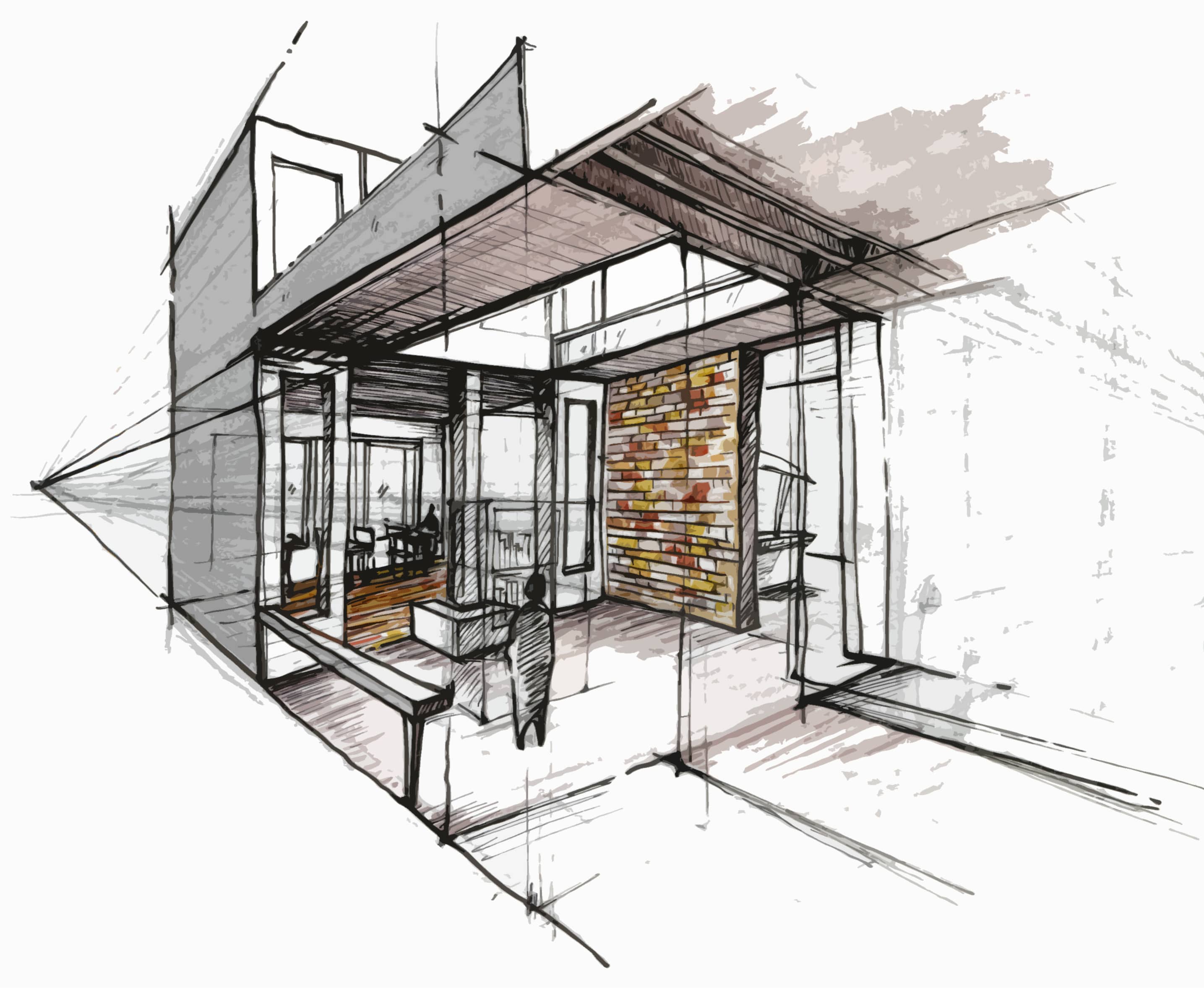[Hong Kong Renovation Case] 350 sq. ft. Public Housing Transformation With Warm and Simple Interior Design
Interior Design & Decor5 minutes read
3306 views
3306 views
People who are living in public housing in Hong Kong always feel that there are many restrictions, so few people bother to decorate their homes. This time, Deco-Man takes you to visit the housing unit in Tuen Mun, Hong Kong. The public housing was converted into a light Japanese style with warm and simple tone!
Basic information
Yan Tin Estate in Tuen Mun / Saleable area 350 sq. ft. / 1 living room, 1 bedroom and 1 semi-open room / Cost is about HK$250,000 / Number of occupants 2 adults and 1 child
Since the owner of this unit has been studying in Japan for a long time, he particularly loves the simple Japanese interior design style, and hopes to refit his home to a Japanese style. The designer uses wooden brown and white as the main colors, with a little gray balance to create a simple and comfortable atmosphere.
![[Hong Kong Renovation Case] 350 sq. ft. Public Housing Transformation With Warm and Simple Interior Design 【香港案例】屯門欣田邨 350呎公屋改裝 溫馨簡約風格室內設計](https://hkdecoman.com/Hkdecoman/upload//hk2020-09-13/image/7bbb7e1e-4819-4bff-b7d9-625fcb832129.jpg)
Living Room Design
Due to the limitation of the floor plan of this public housing unit, it is easy to cause the living room to become dark without windows. If the living room does not have natural light, it is difficult to create a Japanese texture. Therefore, the designer uses a glass sliding door to introduce natural light to the room.
Triple Feature Wall
The largest wall in the living room mixes three characteristics. The TV back wall in the middle is based on the clear cement wall as the theme, which brings the characteristics of the warm wood color atmosphere and balances the home look. On the left, a hidden door with a wooden grain color sliver hides the door of the master room, which visually widens the length of the characteristic wall. On the right side of the porch, there is a light wood side column, which is extended into a TV cabinet in an L shape that strengthens the sense of visual fluency and can extend the vision into the house.
Movable Dining Table
In order to enhance the sense of space, the dining room facing the entrance is equipped with pure white high cabinets, and mirrors are added to enhance the sense of space. In addition, a movable dining table is added to the high cabinet, and the table can be moved to the wall when not having meals on weekdays, so that the hall and general spaces are larger.
The seat leaning on the wall does not hinder the movement of the dining table, and it can also be opened for storage. The yellow chair in the front lights up the entire space. The table lamp is a white PH chandelier with clean lines, which enhances the sense of fashion and simplicity.
Kitchen Design
The kitchen of the unit is only slightly more than 30 sq. feet, and the hostess has a lot of electrical appliances to be placed in the kitchen. The designer arranges the appliances to save space by stacking high, and uses straight-grained wood kitchen cabinets with white countertops to increase the softness.
Stainless Steel Back Wall
On the other hand, the designer chose stainless steel as the back wall of the kitchen cabinet. Since the original white tiles in the kitchen of public housing cannot be changed, the designer understands that white tiles are not good for household owners who often cook, so they are covered with stainless steel surface material. Not only is it easy to clean, but the wood-colored kitchen adds a sense of fashion.
Bedroom Design
The unit is divided into two rooms: a master room and a children’s room. The two rooms also use the floor to add a Japanese feel and increase storage space. In order not to be too oppressive in the two rooms, the wall cabinets are all made of white to make the space feel more transparent.
The children’s room connected to the living room has a level of stair on the ground floor to divide the area, imitating the underground position of the ancient Japanese wooden house. The houseowners can also use it as storage space. With the sight of the overhead position, another floor formally entered the room area. A desk was also added, and the floor was transformed into a chair by taking advantage of the height difference between the floor and the desk.
![[Hong Kong Renovation Case] 350 sq. ft. Public Housing Transformation With Warm and Simple Interior Design 【香港案例】屯門欣田邨 350呎公屋改裝 溫馨簡約風格室內設計](https://hkdecoman.com/Hkdecoman/upload//hk2020-09-13/image/280d9557-b988-4cc4-8c26-6f3e975cb38c.jpg)
The two rooms both use zebra roller blinds, which can easily adjust the lighting. The light from the children’s room can penetrate into the living room, so that the living room has soft natural light.
The content and pictures of this article are provided and uploaded by the author. It does not represent the opinion of the company. If there are any copyright issues, please contact us.
This article was originally published on HKDecoman.
HKDecoman, now going global as Deco-Man, is a Hong Kong-based renovation platform which provides professional consultancy services and pioneers in the development of A.I. homeowner-engineer matching. We aim at educating the public about the art of home renovation, and have our eyes on transforming the traditional renovation industry, bringing standardisation, transparency, convenience and automation to the business.
Request for quotes and we'll match you with a selection of Interior Designers!
Request for quotes and we'll match you with a selection of Interior Designers!
Previous
[Hong Kong Renovation Case] 400 sq. ft. Sea View Apartment with Open Design


 Sign Up with Google
Sign Up with Google

.jpg)
![[Hong Kong Renovation Case] 350 sq. ft. Public Housing Transformation With Warm and Simple Interior Design 【香港案例】屯門欣田邨 350呎公屋改裝 溫馨簡約風格室內設計](https://hkdecoman.com/Hkdecoman/upload//hk2020-09-13/image/8be97cc9-f7ba-4bf2-b28f-557e29a284c7.jpg)
![[Hong Kong Renovation Case] 350 sq. ft. Public Housing Transformation With Warm and Simple Interior Design 【香港案例】屯門欣田邨 350呎公屋改裝 溫馨簡約風格室內設計](https://hkdecoman.com/Hkdecoman/upload//hk2020-09-13/image/bedb76f5-6360-44aa-b9ae-4463ece12ad5.jpg)
![[Hong Kong Renovation Case] 350 sq. ft. Public Housing Transformation With Warm and Simple Interior Design 【香港案例】屯門欣田邨 350呎公屋改裝 溫馨簡約風格室內設計](https://hkdecoman.com/Hkdecoman/upload//hk2020-09-13/image/8ca91281-a757-4ab1-9641-02247e24ce3d.jpg)
![[Hong Kong Renovation Case] 350 sq. ft. Public Housing Transformation With Warm and Simple Interior Design 【香港案例】屯門欣田邨 350呎公屋改裝 溫馨簡約風格室內設計](https://hkdecoman.com/Hkdecoman/upload//hk2020-09-13/image/2902cd8d-c557-407c-a9bc-9be5291cdd07.jpg)


