A Scandinavian HDB Interior You Won't Want To Miss!
Interior Design & Decor5 minutes read
37743 views
37743 views
White-walled and bright, this scandinavian interior Hdb home was made more airy after the original walls were taken down to let more light into the kitchen. Homogenous wood grain tiles were used throughout the house to create a seamless space. To create a more spacious master bedroom, the walls between the master bedroom and study room were also eliminated.
Space HDB 4-room
Size 100 square metres
Location Clementi
Who stays here A husband and wife, and their dog
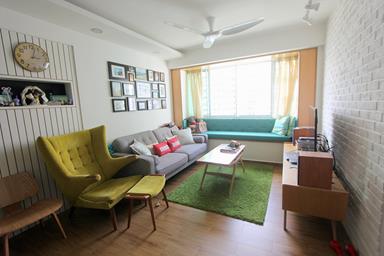
Wood grain tiles set off the Scandinavian look.
What inspired you to settle for this style?
My wife studied in Sweden and loved their bright spaces, clean lines, wooden flooring and splashes of colours with a backdrop of plain walls.
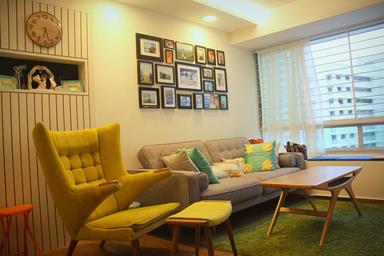
Please explain your choice of furniture and colour palette?
The walls in the house are white, while the master bedroom walls are grey. All our furniture is made of oak wood and chosen for the light color, with a mid-century touch and pencil legs. Many of the pieces are replicas of Danish designs. Splashes of color are added through things like rugs, cushions and curtains.
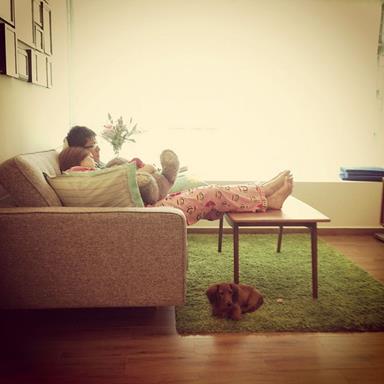
Tell us about your wood-effect homogenous tiles.
Wooden flooring is the main characteristic of Scandinavian theme and we have considered various options to create that look. We have a dog at home and intend to have children, so the most practical option was the wood grain homogenous tiles. We are pleasantly surprised that there are many options for wood grain tiles nowadays which mimic the look of wooden flooring. It enabled us to create the look that we want without sacrificing durability and usability.
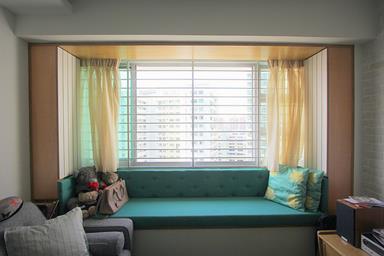
A cosy bay windows corner for reading.
Why did you go for bay windows?
Actually, when we selected our unit, we chose the highest level unit available that happened to have bay windows. We like bay windows as they can be transformed into a very cosy area to read, and it’s a great seating area when we host guests.
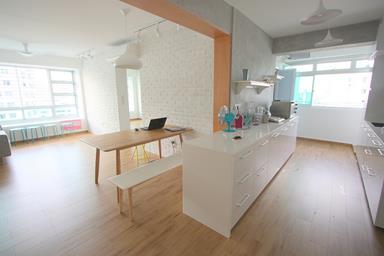
Walls were removed to create an open kitchen concept.
Not many homes can boast of a kitchen island. How was the planning for the kitchen like?
I think it’s gaining popularity for young people these days. I have always liked an open concept kitchen as it’s great that you can mingle with others as you cook. Since the kitchen is small, there weren’t many choices in the design of an island. It was the only space available. The island is now a space where my guests can bake or wrap dumplings together, or a buffet counter for food.
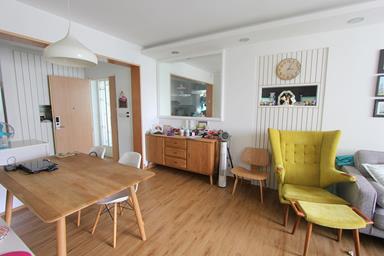
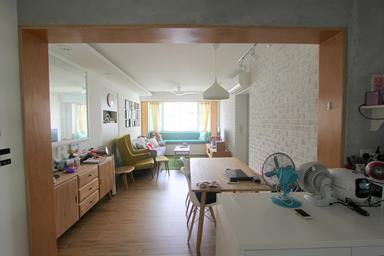
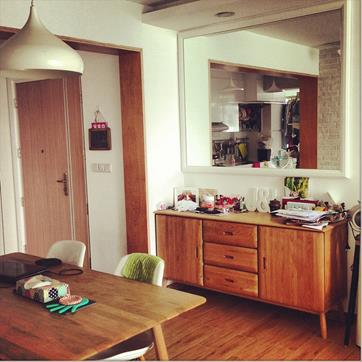
Any tips for new homeowners embarking on their renovation journey?
I have shared my experience and tips throughout my renovation through my blog on Renotalk.com. I think all homeowners should do their homework by doing research online before approaching interior designers and contractors. Information is readily available on Google and forums such as Renotalk.com where all Singaporean home owners share their experiences and resources freely. Homeowners should know their budgets and have a feel of the market prices of various works before meeting up with a few interior designers or contractors to get quotes for comparison.
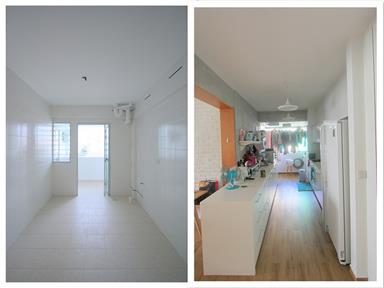
Before and after photos of the kitchen layout.
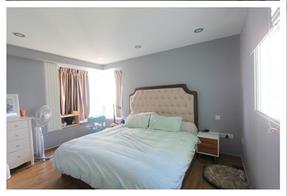
Renovation works done by:
H2O Interior Renovation
Blk 1 Kaki Bukit Ave 6 #02-14
Autobay @ Kaki Bukit
Singapore 417883
Showroom: 17 Kaki Bukit Road 4 #01-58/59/60/61/62 (@ 2nd Floor Pitstop Upstair) Bartley Biz Centre Singapore 417809
TEL:+65 9022 2321
Enquire here!
Request for quotes and we'll match you with a selection of Interior Designers!
Previous
Choosing Between Air Conditioner or Fan? The pros and cons ...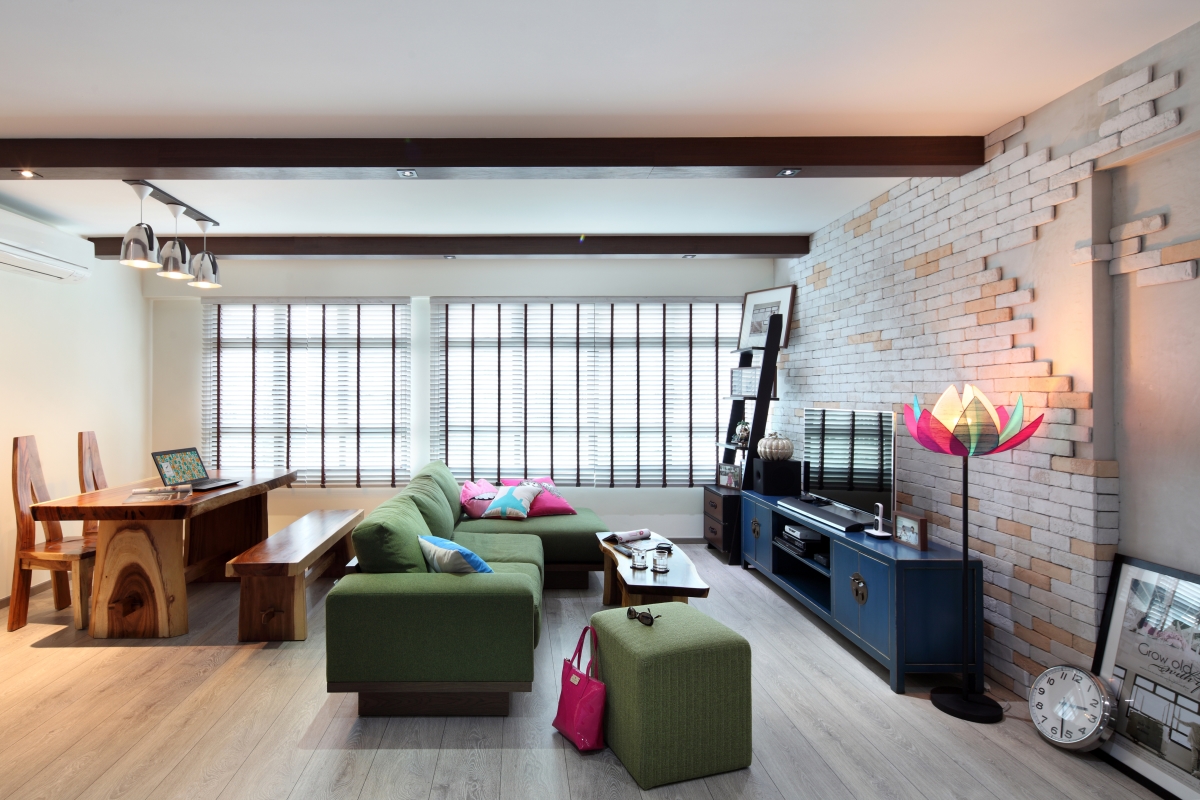


 Sign Up with Google
Sign Up with Google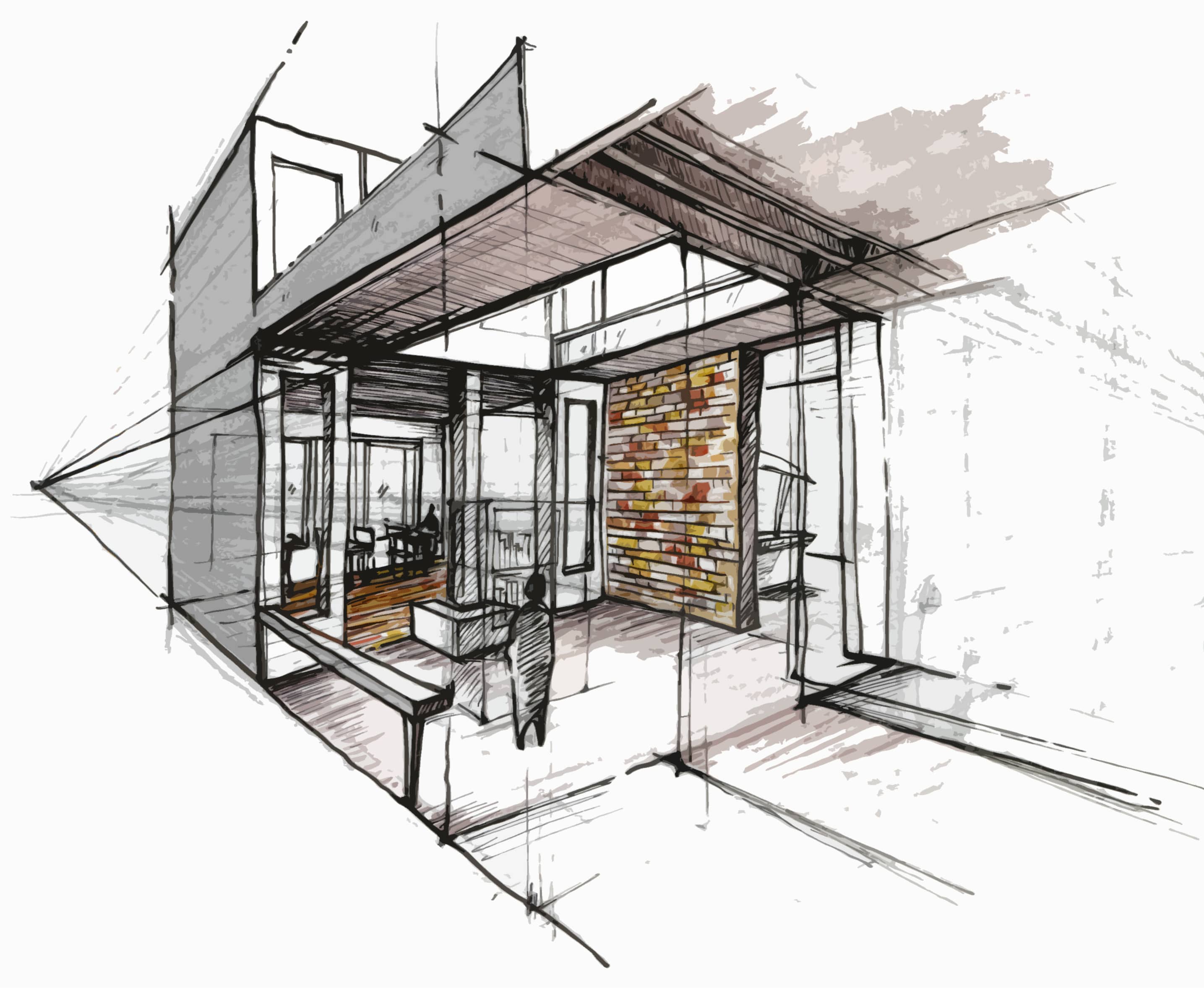

.jpg)